15951 Sw 42nd Ter, Miami, FL 33185
- $377,000
- 4
- BD
- 3
- BA
- 2,314
- SqFt
- Sold Price
- $377,000
- List Price
- $350,000
- Closing Date
- Dec 20, 2019
- MLS#
- A10758185
- Subdivision
- Park Lakes By The Meadows
- Status
- CLOSED
- Type
- Single Family Residential
- Bedrooms
- 4
- Full baths
- 3
- Living Area
- 2,314
- Foreclosure
- Yes
Property Description
HUD Property Sold As Is-Case #095-099280- Spectacular two-story Single-Family Home with a two car-garage, no backdoor neighbor, large paved front driveway, great covered patio area to enjoy entertaining guests, spending time with family or quiet dinner at home! 4 bedrooms/3 bathrooms with a 1/1 conveniently located on 1st floor, spacious floor plan, grand entrance volume ceilings, oversize windows throughout for lots of natural light. Large open concept kitchen with plenty of cabinets for storage, Formal living and dining areas. Huge master bedroom with jack & jill bathroom, roman tub, walk in closet! Centrally located near major highways, shopping centers and schools. FHA approved IN: Insurable-Equal Lender Opportunity.
Additional Information
- Days on Market
- 11
- View
- Garden, Other
- Tax Amount
- $5,984
- Parcel Number
- 30-49-20-009-0050
- #Garage Spaces
- 2
- Bedroom Description
- At Least 1 Bedroom Ground Level, Sitting Area - Master Bedroom, Master Bedroom Upstairs, Other
- Front Exposure
- North
- Lot Size
- 6,000
- Exterior Features
- Lighting, Room For Pool
- Parking Restrictions
- Driveway
- Address
- 15951 Sw 42nd Ter, Miami
- SqFt Liv Area
- 2,314
- Year Built
- 1999
- Design
- Detached, Two Story
- Development Name
- Park Lakes By The Meadows
- Style
- R30-No Pool/No Water, House
- Restrictions
- No Restrictions
- Construction Type
- CBS Construction
- Interior Features
- First Floor Entry, Other, Pantry, Roman Tub, Split Bedroom, Vaulted Ceiling(s), Walk-In Closet(s), Family Room, Florida Room, Utility Room/Laundry
- Section
- 20
Mortgage Calculator
Listing Courtesy of First Service Realty ERA, Contact:
Selling Office: Realty One Group Evolution.


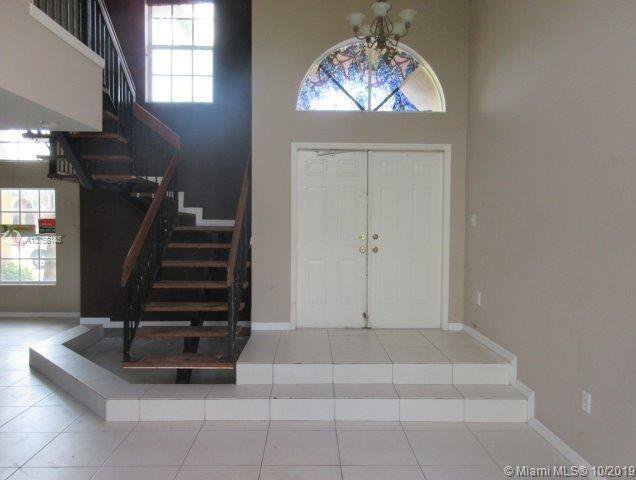








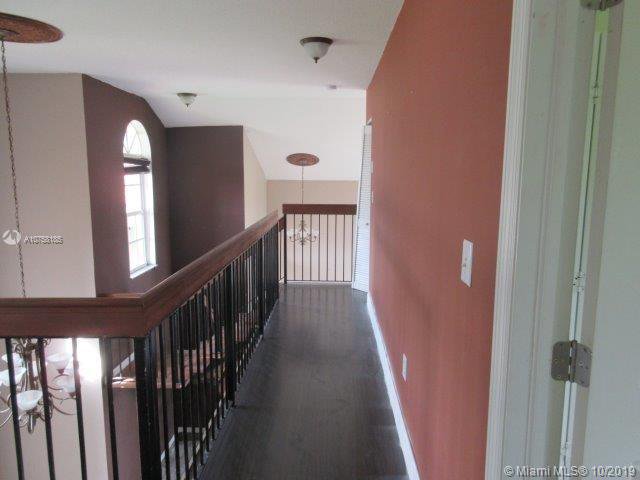
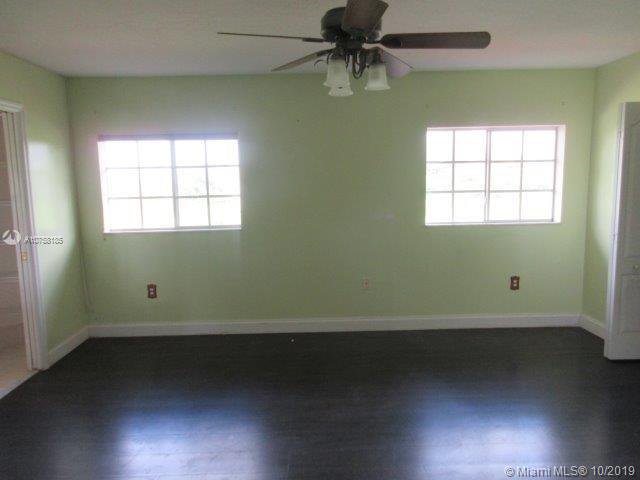
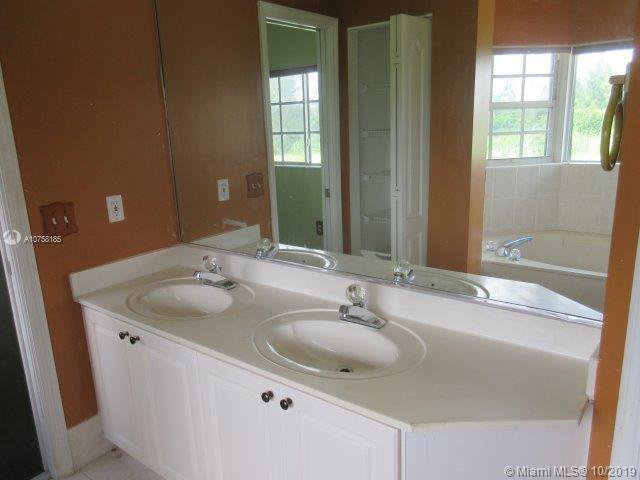
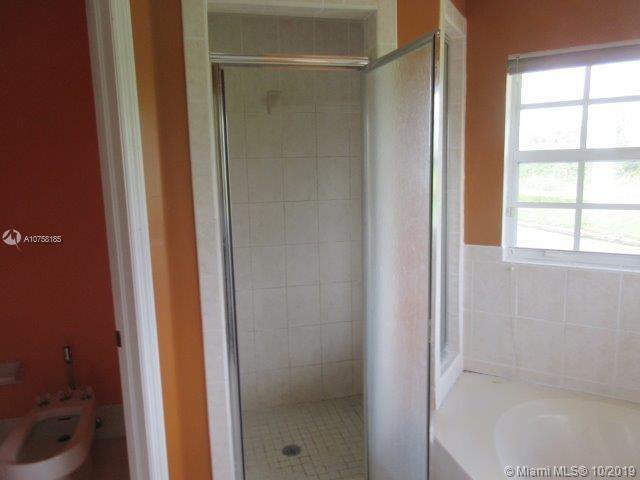


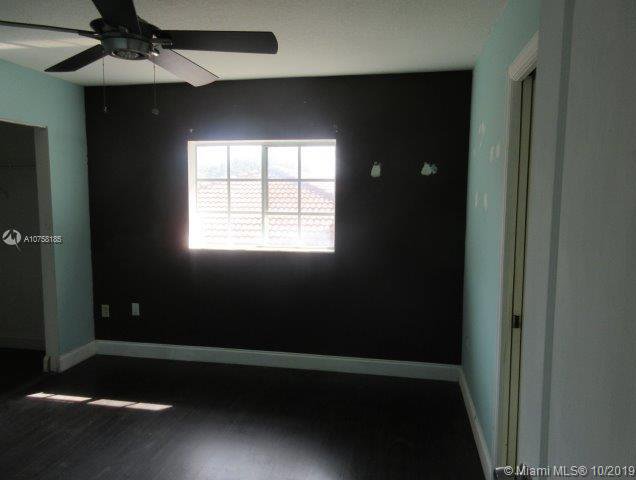
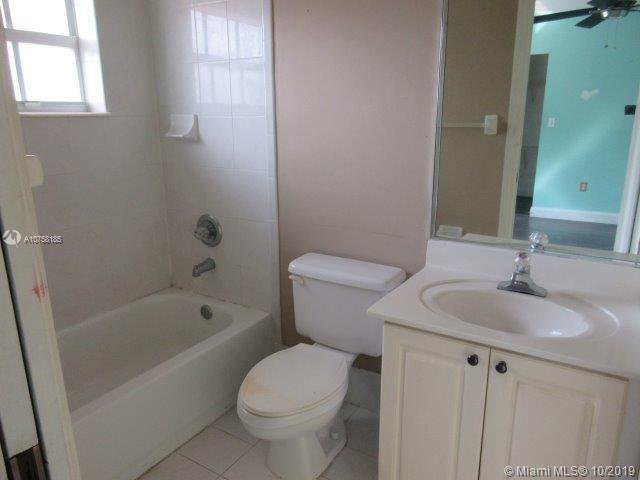

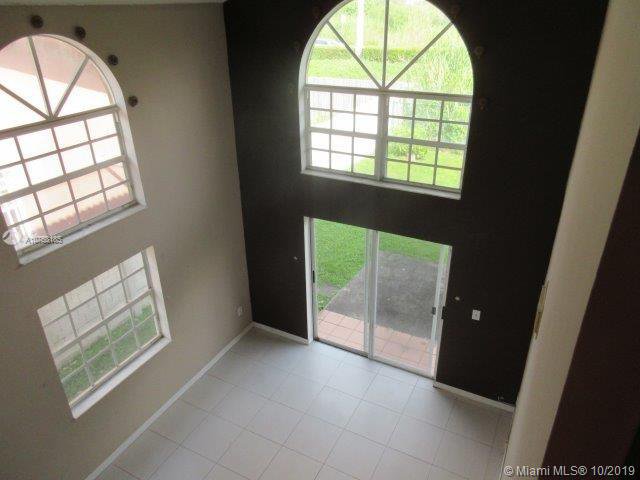
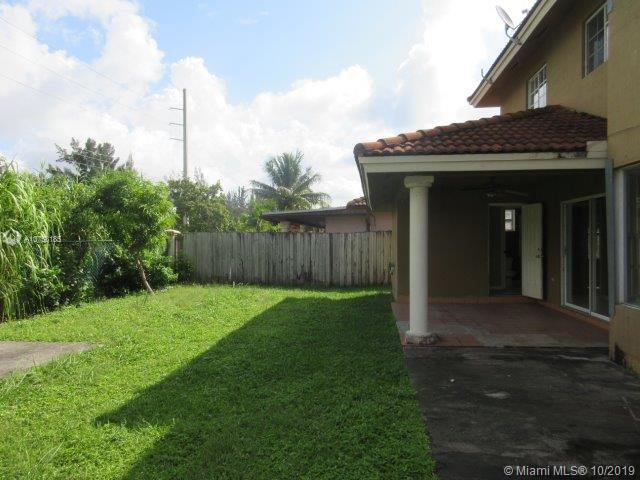
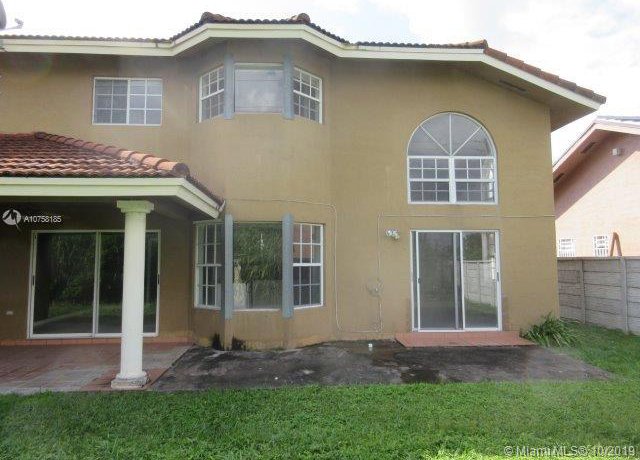

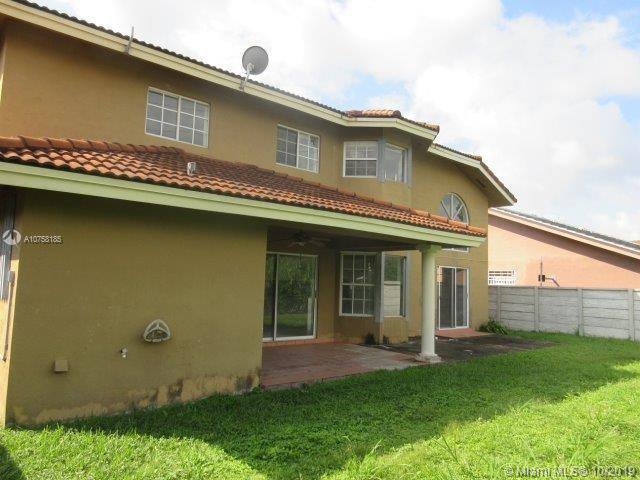
/u.realgeeks.media/resivestrealty/logo_dropbox.png)