19503 Sw 136th Ave, Miami, FL 33177
- $420,000
- 4
- BD
- 2
- BA
- 2,361
- SqFt
- Sold Price
- $420,000
- List Price
- $445,000
- Closing Date
- Feb 19, 2020
- MLS#
- A10759608
- Subdivision
- Kristina Estates
- Status
- CLOSED
- Type
- Single Family Residential
- Bedrooms
- 4
- Full baths
- 2
- Living Area
- 2,361
Property Description
Kristina Estates community has estate homes built with a blend of sophistication and modern designs. This house has 4 large bedrooms, 2.0 baths, 2 car-garage, located at the end of the Cul-de-sac. There is a large extra room that can be used as 4th bedroom/office with closet. Sliding doors leads to screened patio terrace with 8 x 8 Jacuzzi Spa. The Master Bedroom has a Jacuzzi style bathtub, separate shower, his/hers closet and dual vanity sinks. The kitchen overlooks a light-filled great room with fireplace. The fireplace function with wood or gas. The utility/laundry room provides access to the double car garage. Additional space is available to park RV/Boat. Make this your dream home as this is a one of a kind custom home that's a must see to appreciate its many features. No HOA.
Additional Information
- Days on Market
- 79
- View
- Garden
- Tax Amount
- $2,986
- Parcel Number
- 30-69-02-014-0170
- #Garage Spaces
- 2
- Bedroom Description
- Master Bedroom Ground Level
- Front Exposure
- West
- Lot Size
- 20,694
- Exterior Features
- Fruit Trees
- Parking Restrictions
- Driveway, Rv/Boat Parking
- Address
- 19503 Sw 136th Ave, Miami
- Elementary School
- Redland
- SqFt Liv Area
- 2,361
- Year Built
- 1988
- Design
- Attached, One Story
- Development Name
- Kristina Estates
- Style
- R30-No Pool/No Water, House
- Middle School
- Redland
- Senior High School
- South Dade
- Restrictions
- No Restrictions
- Construction Type
- CBS Construction
- Interior Features
- First Floor Entry, French Doors, Pantry, Split Bedroom, Walk-In Closet(s), Den/Library/Office, Family Room, Florida Room, Great Room, Utility Room/Laundry
- Section
- 2
Mortgage Calculator
Listing Courtesy of The Keyes Company, Contact:
Selling Office: The Keyes Company.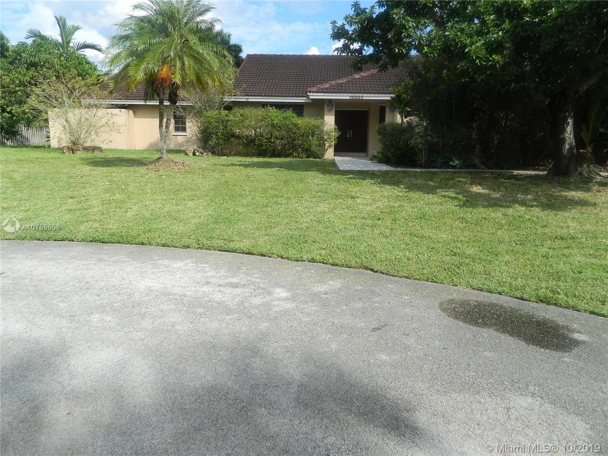
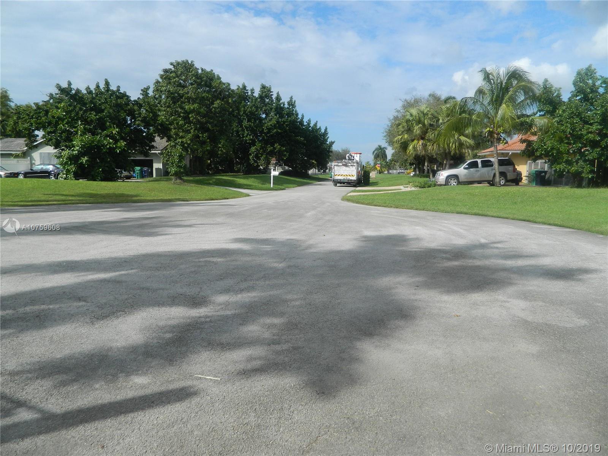
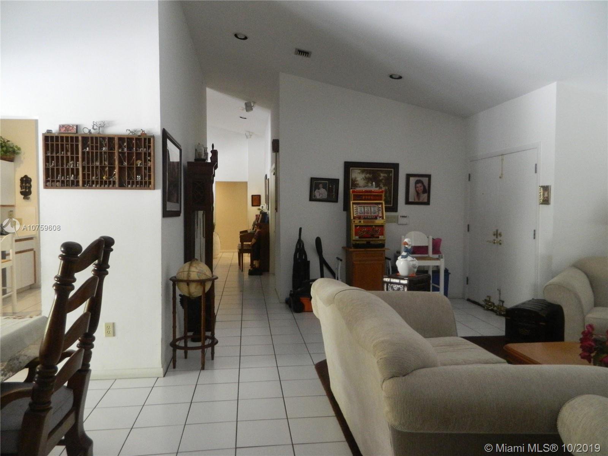
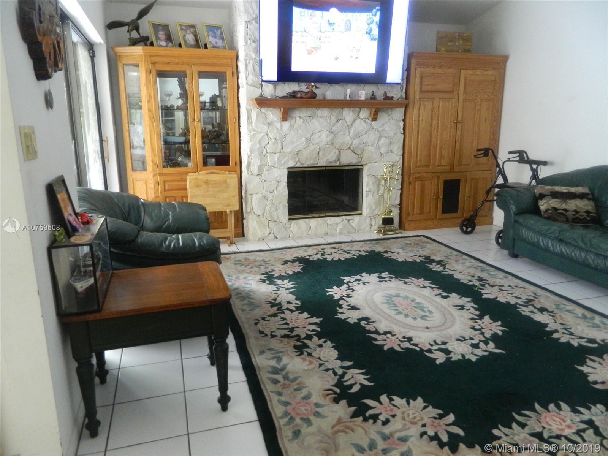
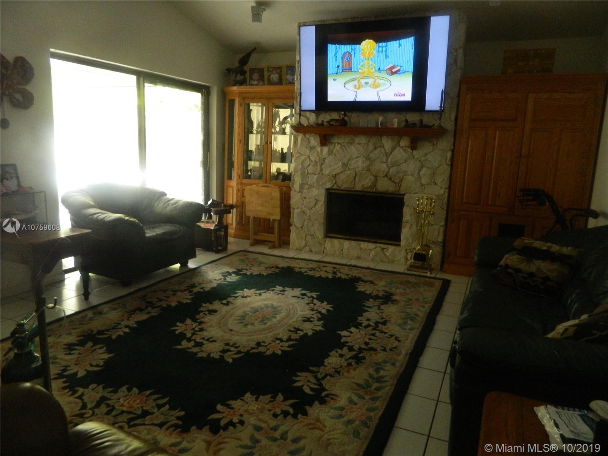
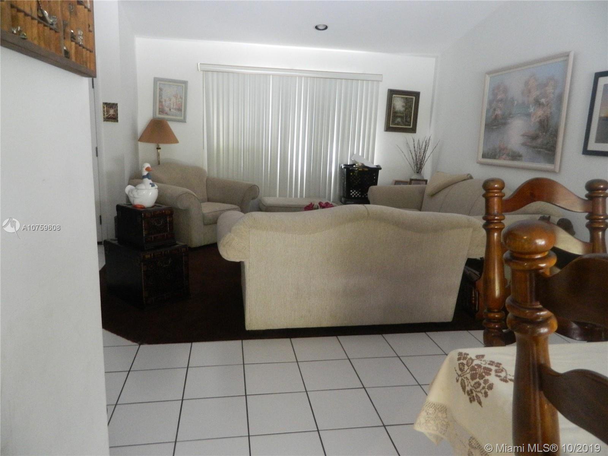
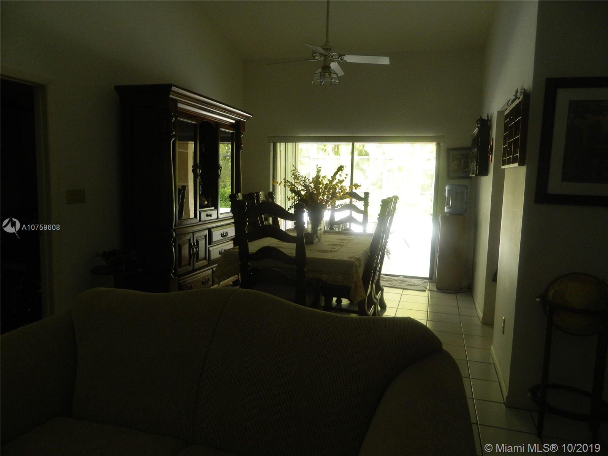
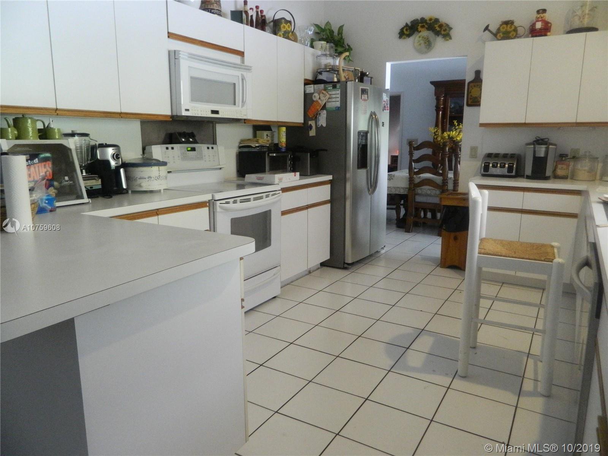
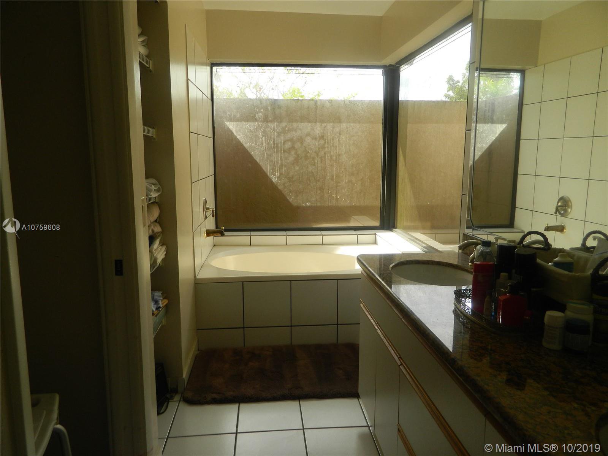
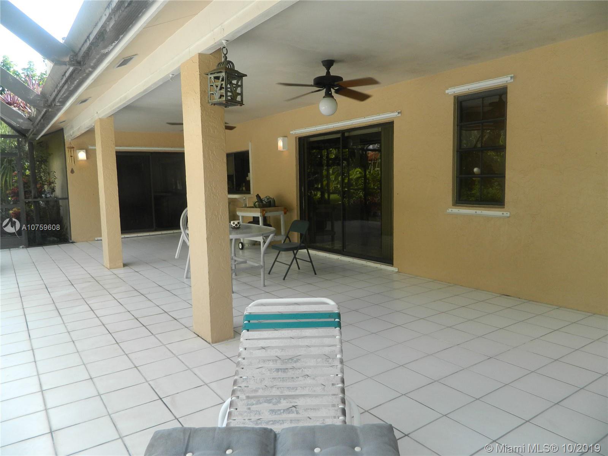
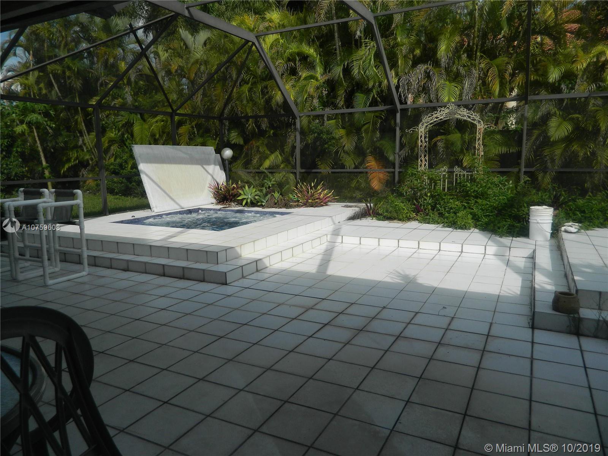
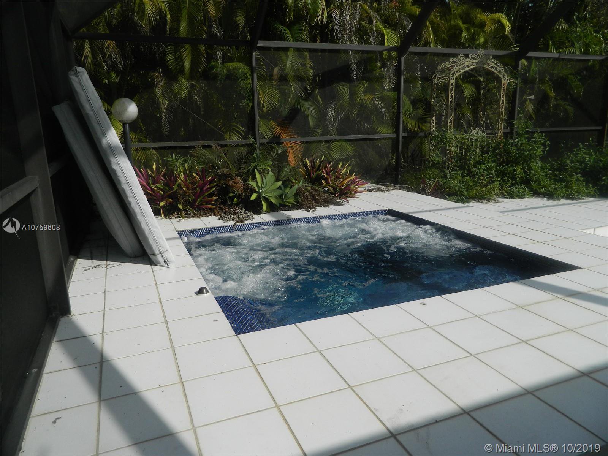
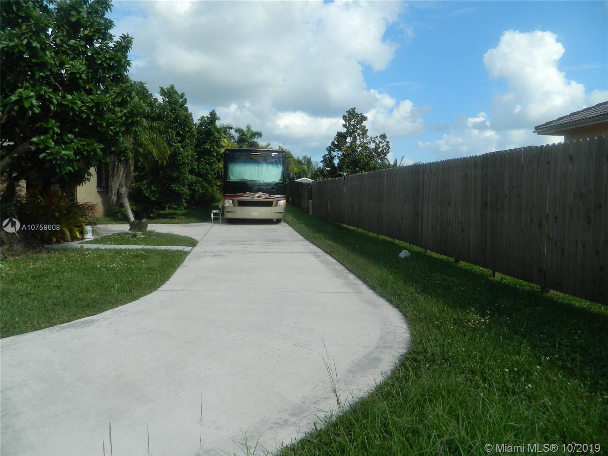
/u.realgeeks.media/resivestrealty/logo_dropbox.png)