11900 Griffing Blvd, Biscayne Park, FL 33161
- $1,500,000
- 5
- BD
- 5
- BA
- 4,235
- SqFt
- Sold Price
- $1,500,000
- List Price
- $1,650,000
- Closing Date
- Jul 22, 2020
- MLS#
- A10864626
- Subdivision
- Biscayne Park Estates
- Status
- CLOSED
- Type
- Single Family Residential
- Bedrooms
- 5
- Full baths
- 4
- Half baths
- 1
- Living Area
- 4,235
Property Description
Newer contemporary construction on one of the largest waterfront lots in Biscayne Park.Hotel inspired interior w/high-end finishes,Italian porcelain tile floors + high ceilings.Magnificent open concept great room flooded with natural light + enormous waterfall edged quartz island w/custom Italian cabinet kitchen,stainless appliances+walk-in pantry.Energy efficient home,UV Filter A/C system, H2o softening system.Stunning master suite loft w/2 story custom closet(s). Master bath w/sep. shower/soaking tub + his/her vanities.Private lush canopied waterfront lot,40x20 heated pool w/tanning ledge. Koi ponds w/walking bridge and pathway to secluded waterfront deck.2 car garage w/multiple add'l parking spaces. A great home for entertaining + every 21 Century amenity a luxury home buyer would want.
Additional Information
- Days on Market
- 28
- View
- Canal, Pool
- Waterfront Description
- WF/Pool/No Ocean Access, Canal Front, Canal Width 81-120 Feet, Fixed Bridge(S), Lake Access
- Tax Amount
- $23,692
- Water Access
- None, Other
- Pool
- Yes
- Parcel Number
- 17-22-30-031-1140
- Pool Description
- In Ground, Gunite, Heated
- #Garage Spaces
- 2
- Bedroom Description
- At Least 1 Bedroom Ground Level, Master Bedroom Ground Level, Sitting Area - Master Bedroom, Master Bedroom Upstairs
- Front Exposure
- East
- Special Information
- New Construction
- Lot Size
- 18,600
- Exterior Features
- Fruit Trees, Lighting
- Parking Restrictions
- Circular Driveway, Covered, Guest
- Pet Restrictions
- More Than 20 Lbs
- Pets Allowed
- Yes
- Address
- 11900 Griffing Blvd, Biscayne Park
- SqFt Liv Area
- 4,235
- Year Built
- 1949
- Design
- Attached, One Story, Other
- Development Name
- Biscayne Park Estates
- Style
- House
- Restrictions
- Ok To Lease, Other Restrictions
- Construction Type
- CBS Construction, Slab Construction
- Interior Features
- First Floor Entry, Built-in Features, Cooking Island, Custom Mirrors, Entrance Foyer, Pantry, Split Bedroom, Volume Ceilings, Walk-In Closet(s), Great Room, Loft, Other, Utility Room/Laundry
- Section
- 30
Mortgage Calculator
Listing Courtesy of BrokerNation Real Estate, Contact:
Selling Office: Coldwell Banker Realty.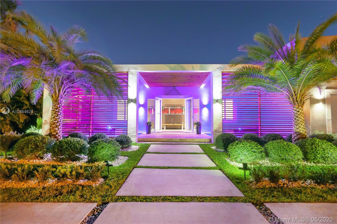

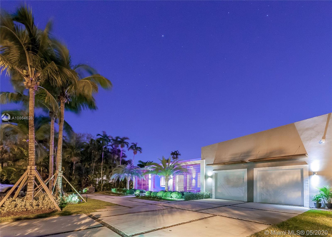
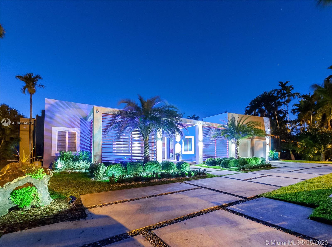
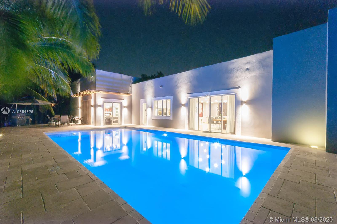
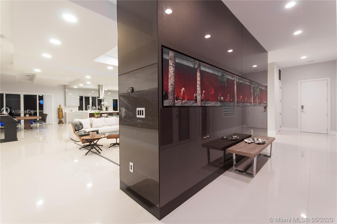
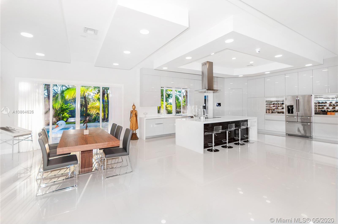
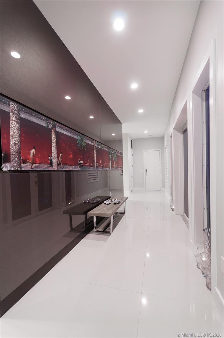
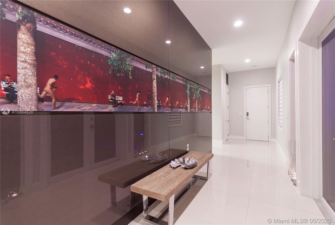
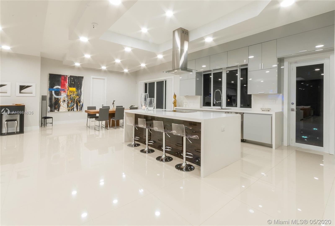
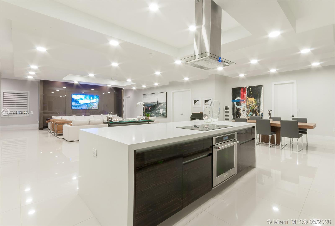
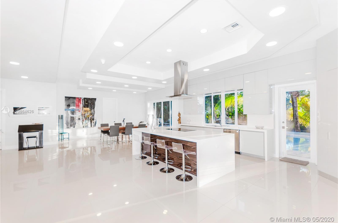
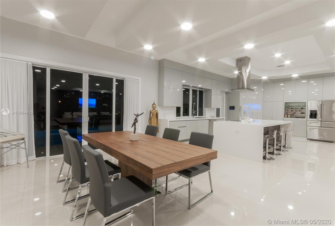
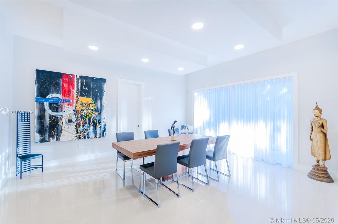
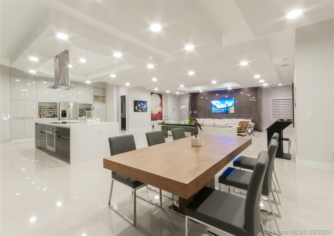
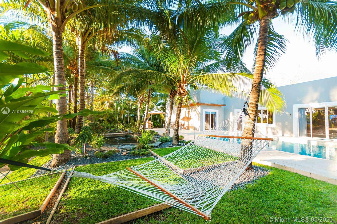
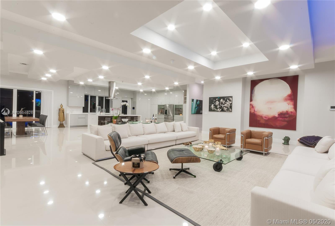
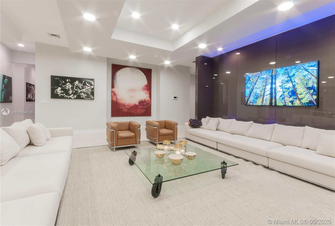
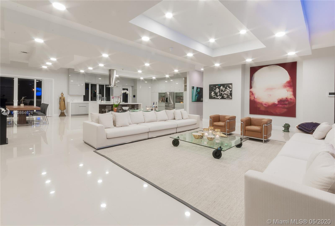
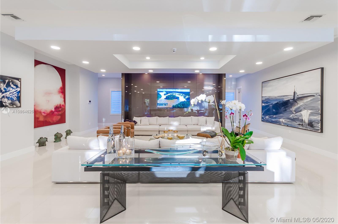
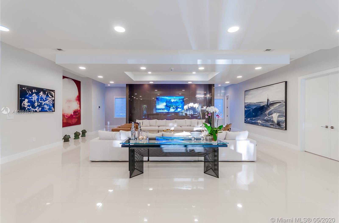
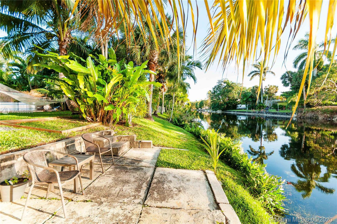
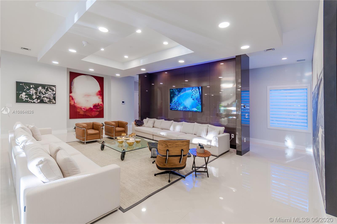
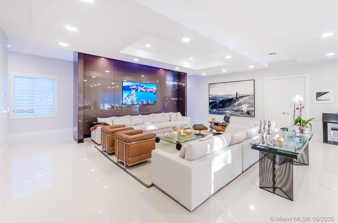
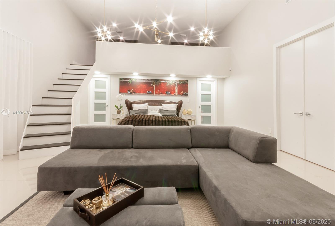
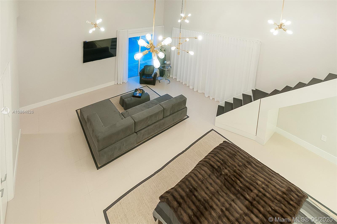
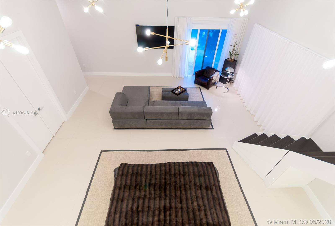
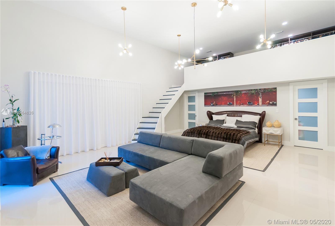
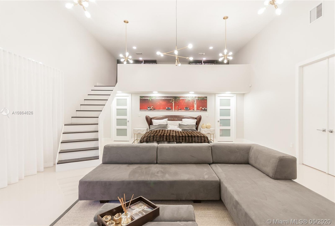
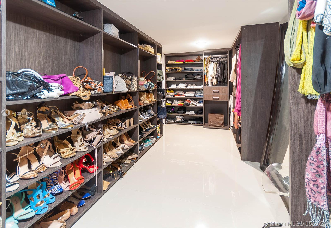
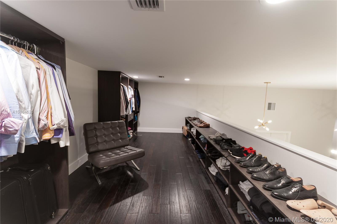
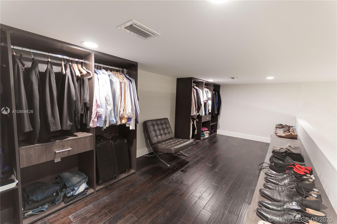
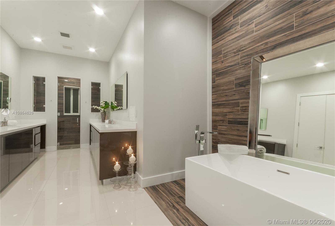
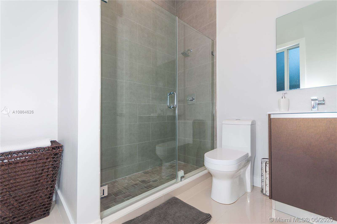
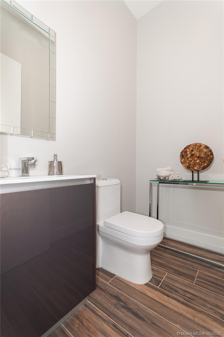
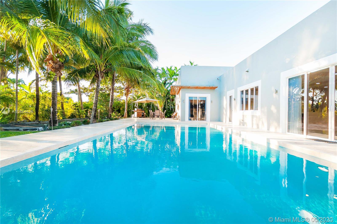
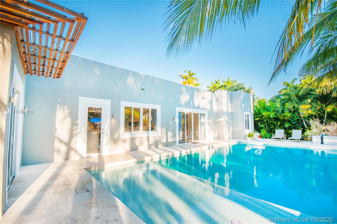
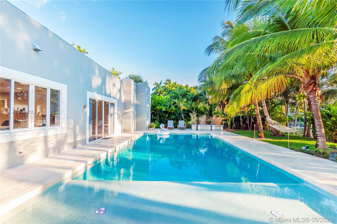
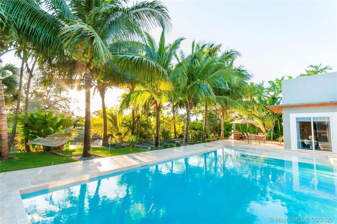
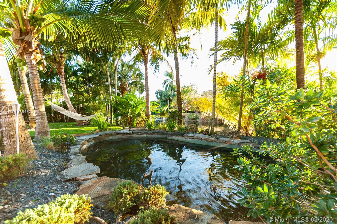
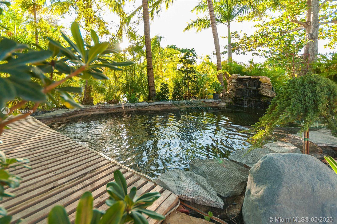
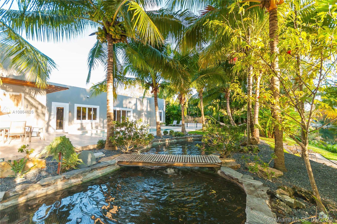
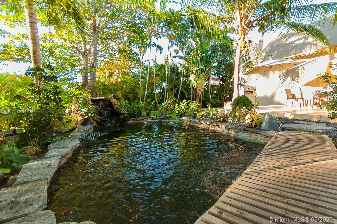
/u.realgeeks.media/resivestrealty/logo_dropbox.png)