7255 Sw 54th Ct, Miami, FL 33143
- $1,690,000
- 5
- BD
- 6
- BA
- 4,866
- SqFt
- Sold Price
- $1,690,000
- List Price
- $1,799,000
- Closing Date
- Nov 20, 2020
- MLS#
- A10866566
- Subdivision
- High Pines Rev Plat Of 2n
- Status
- CLOSED
- Type
- Single Family Residential
- Bedrooms
- 5
- Full baths
- 6
- Living Area
- 4,866
- Foreclosure
- Yes
Property Description
Gorgeous 5 Bed/ 6 Bath Home in the Heart of Miami. This Magnificent Home Features Marble Floors in the Living Areas & Wood Floors in the Bedrooms Upstairs, A Kitchen Chef's Dream of with Wood Cabinets, Gas Stove on a Cooking Island, Formal Dining Room, a Dream Pool w/ Covered Patio & Room for Entertaining Family & Friends. Spiral Designer Staircase Leads to 4 Bedrooms w/ The Master Split from the Others. Formal Laundry Room w/ All Electronics. Camera & Alarm System Installed Through Out. Master Features Private Patio W/ Extravagant Walk-In Closet w/ Vault & Lock & Key for Jewelry. Master Has Dual Vanity's, Large Shower and Separate Whirlpool Tub. To help visualize this home’s floorplan and to highlight its potential, virtual furnishings may have been added to photos found in this listing.
Additional Information
- Days on Market
- 131
- View
- Garden
- Tax Amount
- $25,595
- Pool
- Yes
- Parcel Number
- 30-41-31-019-0570
- Pool Description
- In Ground
- #Garage Spaces
- 2
- Bedroom Description
- At Least 1 Bedroom Ground Level, Master Bedroom Upstairs
- Front Exposure
- West
- Lot Size
- 9,375
- Exterior Features
- Open Balcony
- Parking Restrictions
- Driveway
- Address
- 7255 Sw 54th Ct, Miami
- Elementary School
- Sunset
- SqFt Liv Area
- 4,866
- Year Built
- 2008
- Design
- Detached, Two Story
- Development Name
- High Pines Rev Plat Of 2n
- Style
- Pool Only, House
- Middle School
- Ponce De Leon
- Senior High School
- Coral Glades High
- Restrictions
- No Restrictions
- Construction Type
- CBS Construction
- Interior Features
- First Floor Entry, Built-in Features, Closet Cabinetry, Cooking Island, Split Bedroom, Volume Ceilings, Walk-In Closet(s), Den/Library/Office, Family Room, Utility Room/Laundry
- Section
- 31
Mortgage Calculator
Listing Courtesy of Julies Realty, LLC, Contact:
Selling Office: Bild Properties Inc.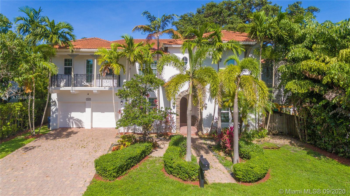

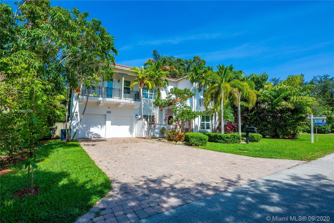
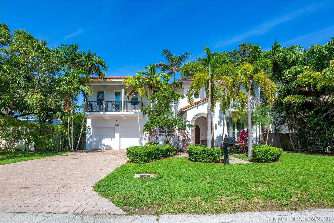
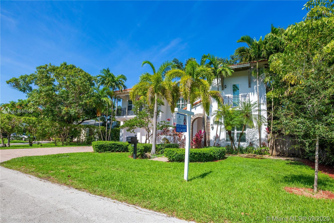



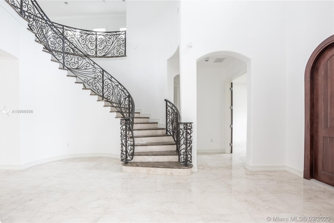
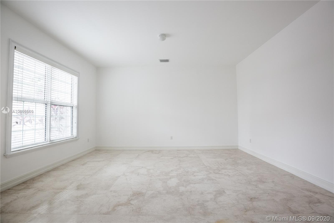
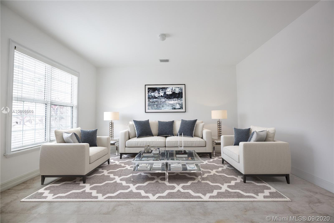
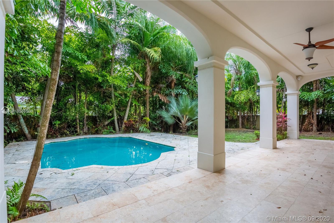
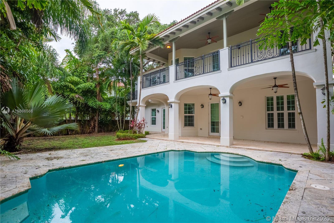
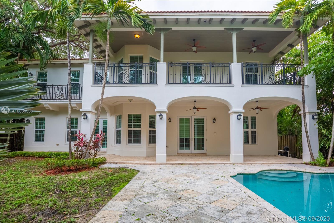
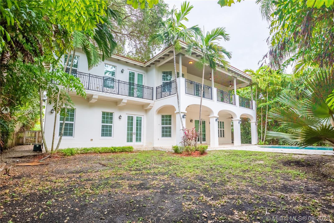
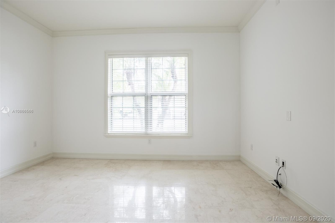
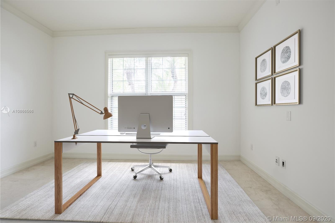

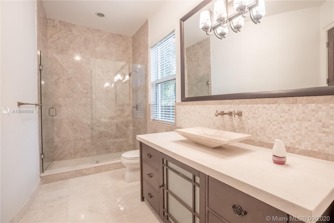
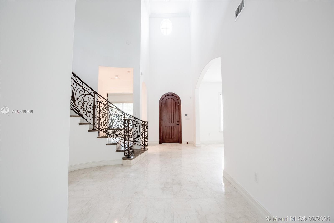
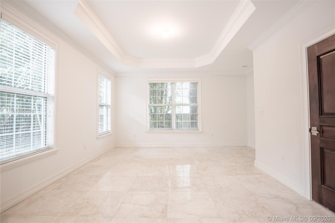
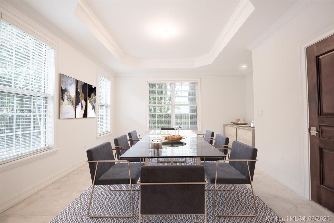

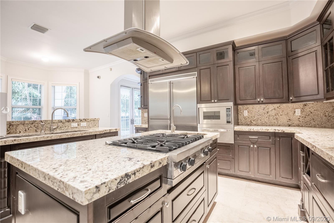
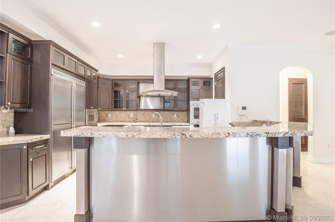
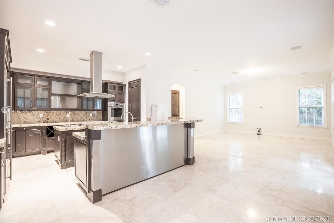
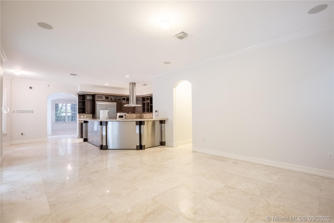

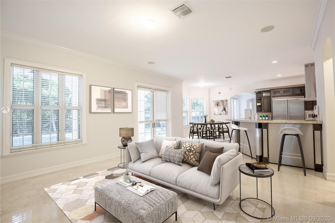
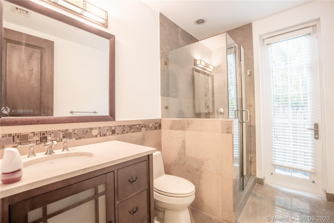
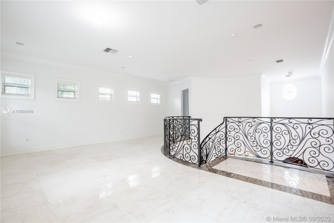
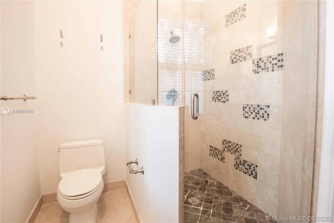
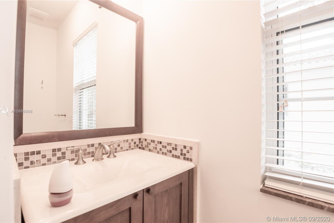
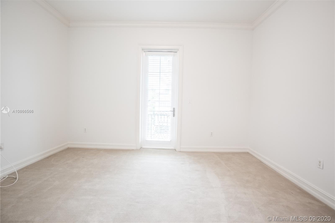

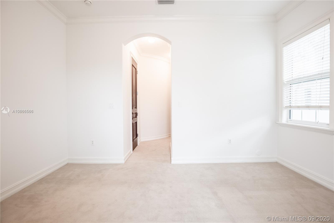
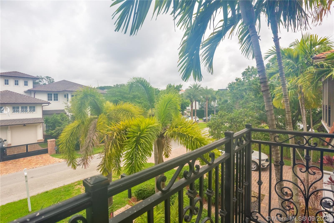
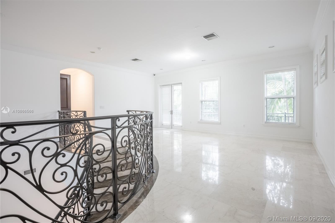
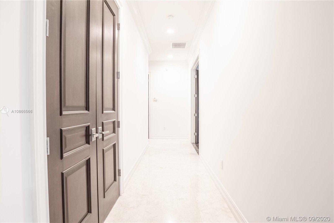
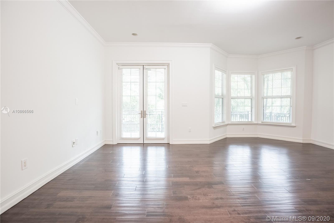

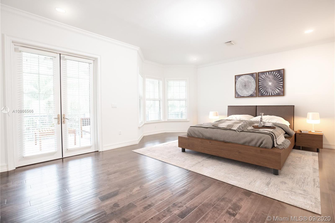
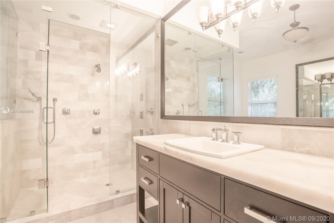

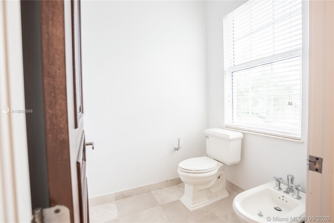
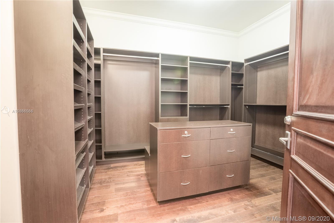

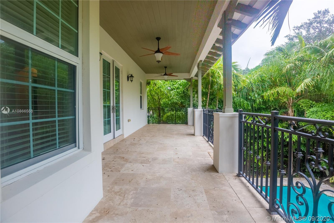
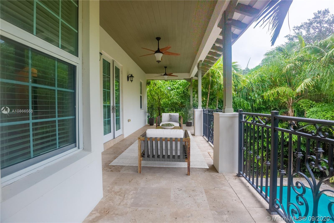
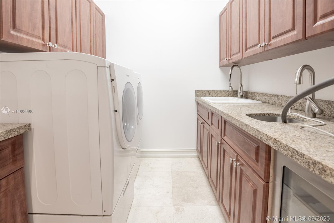
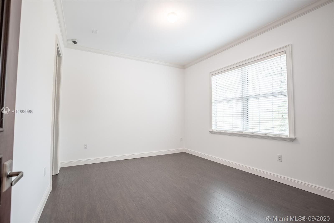
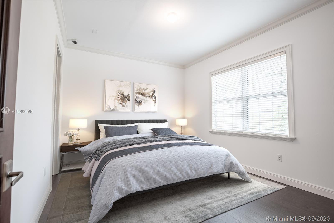
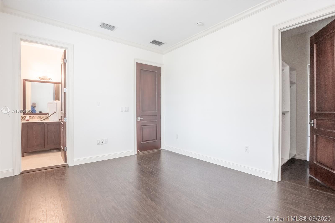
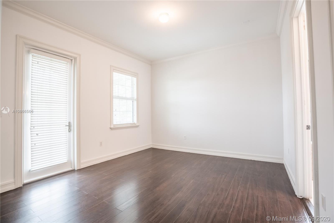
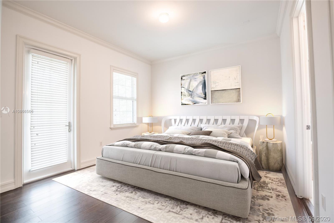
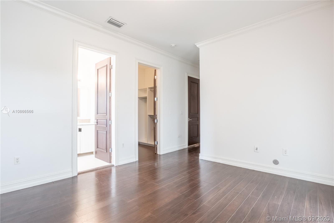
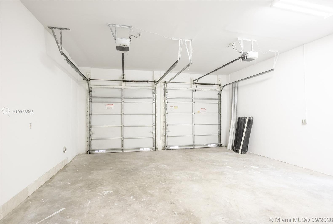
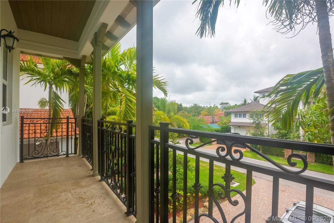
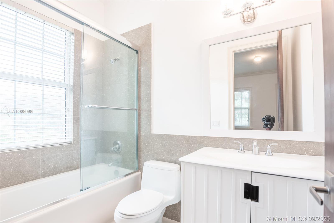
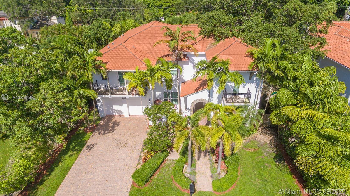
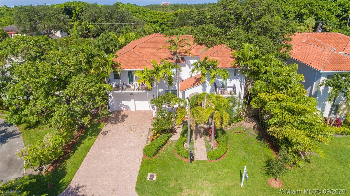
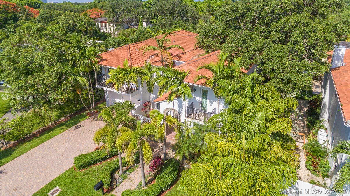
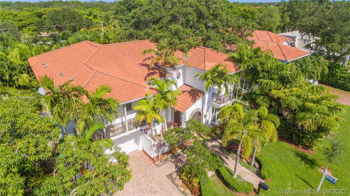
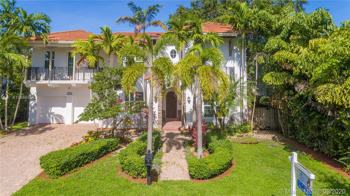
/u.realgeeks.media/resivestrealty/logo_dropbox.png)