648 Sevilla Ave, Coral Gables, FL 33134
- $795,000
- 3
- BD
- 2
- BA
- 1,961
- SqFt
- Sold Price
- $795,000
- List Price
- $809,000
- Closing Date
- Aug 11, 2020
- MLS#
- A10871378
- Subdivision
- Biltmore Addn
- Status
- CLOSED
- Type
- Single Family Residential
- Bedrooms
- 3
- Full baths
- 2
- Living Area
- 1,961
Property Description
Updated 3/2 home in the heart of Coral Gables within walking distance of Miracle Mile. Porte Cochere gives feel of grand entrance on spacious corner lot. Original hardwood floors and charming original fireplace. Formal living room, dining room, eat in kitchen with new cabinets and quartz counter tops. Spacious family room. Large master bedroom with double doors to deck and large windows for lots of extra light. Walk in closet with built in’s and updated master ensuite bathroom with jacuzzi tub, high end fixtures, custom cabinetry. Second bedroom fits a king size bed with large closet. Hallway bath newly renovated with walk in shower. New outdoor deck with beautiful landscaped fenced yard for privacy. Impact windows and doors, newer roof. Ready for new owner! Priced to sell won’t last!
Additional Information
- Days on Market
- 9
- View
- Garden
- Tax Amount
- $6,168
- Parcel Number
- 03-41-17-012-0070
- #Garage Spaces
- 1
- Bedroom Description
- At Least 1 Bedroom Ground Level, Master Bedroom Ground Level
- Front Exposure
- South
- Lot Size
- 7,000
- Exterior Features
- Lighting
- Parking Restrictions
- Circular Driveway, Covered
- Pet Restrictions
- Yes
- Pets Allowed
- Yes
- Address
- 648 Sevilla Ave, Coral Gables
- SqFt Liv Area
- 1,961
- Year Built
- 1944
- Design
- Detached, One Story
- Development Name
- Biltmore Addn
- Style
- R30-No Pool/No Water, House
- Restrictions
- No Restrictions
- Construction Type
- CBS Construction
- Interior Features
- Built-in Features, Closet Cabinetry, Entrance Foyer, French Doors, Walk-In Closet(s), Family Room
- Section
- 17
Mortgage Calculator
Listing Courtesy of Equity Real Property and Mgt., Contact:
Selling Office: Coldwell Banker Realty.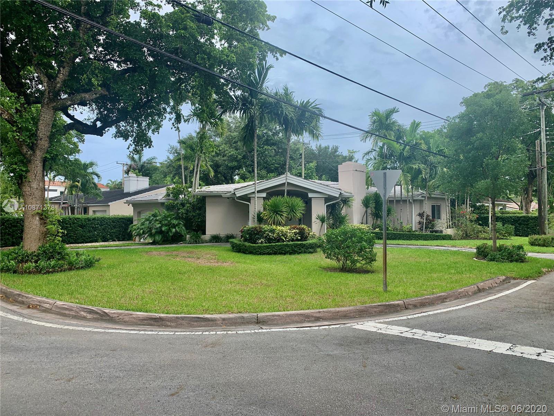


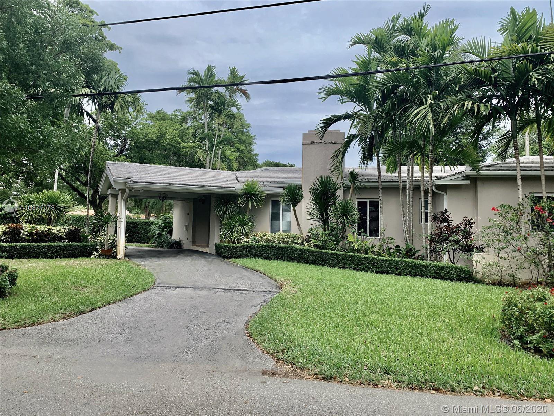
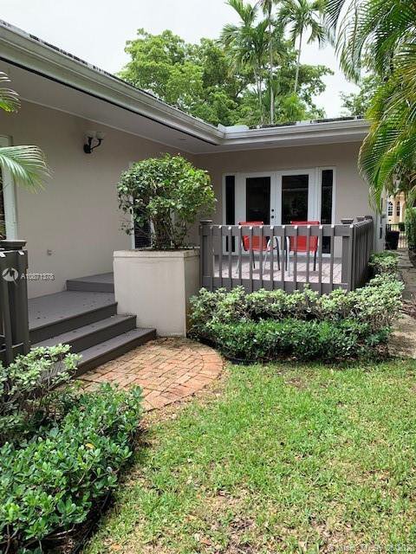
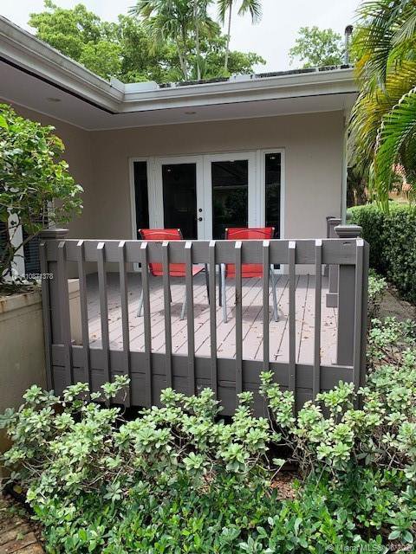
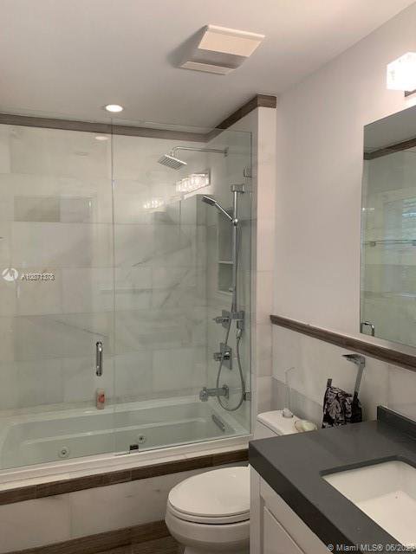
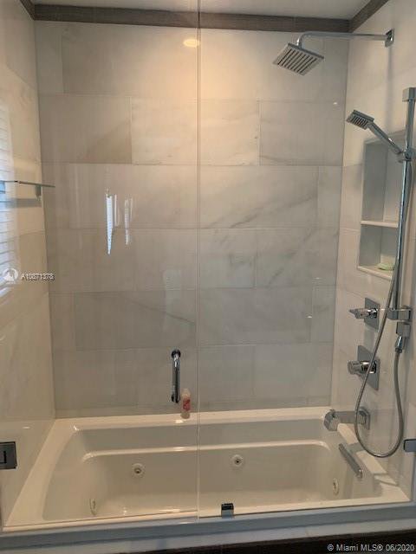
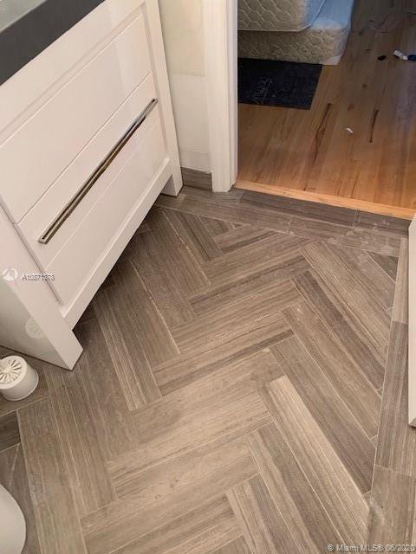
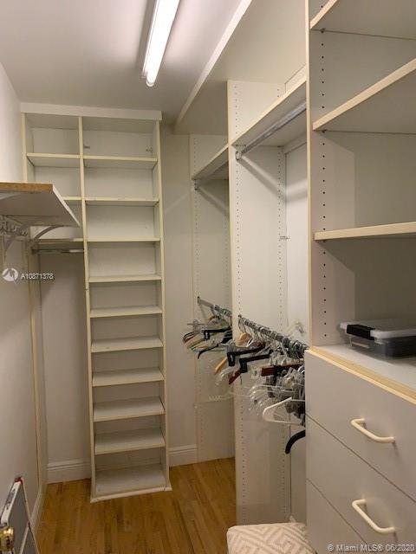

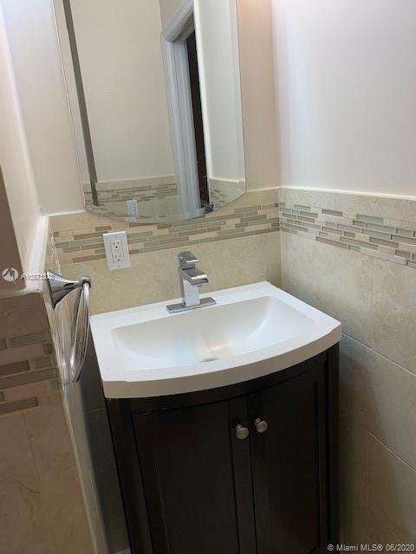
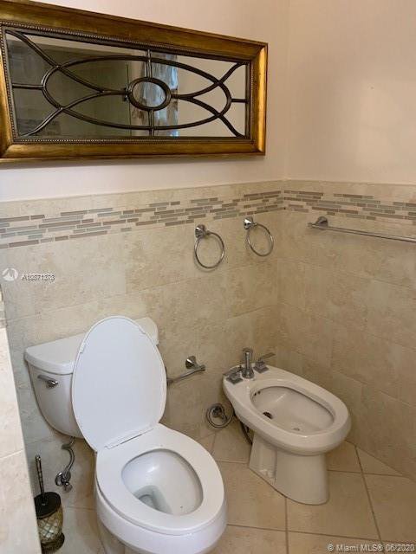
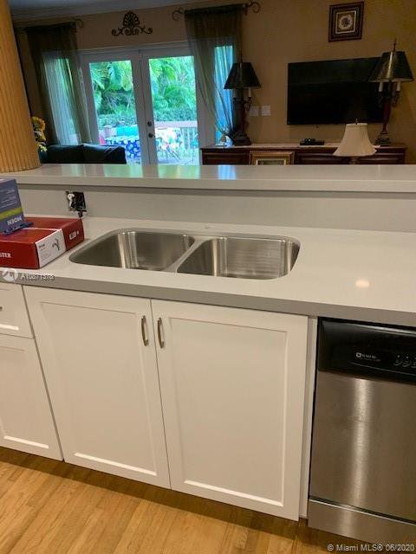


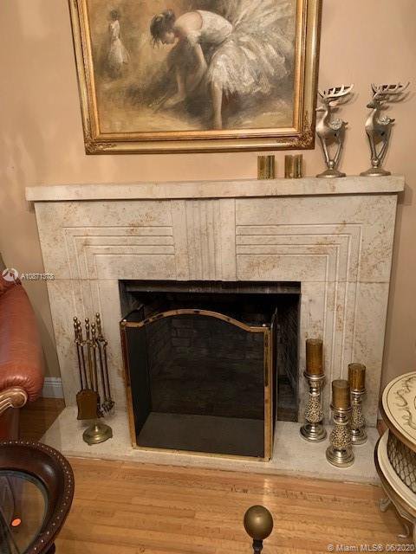
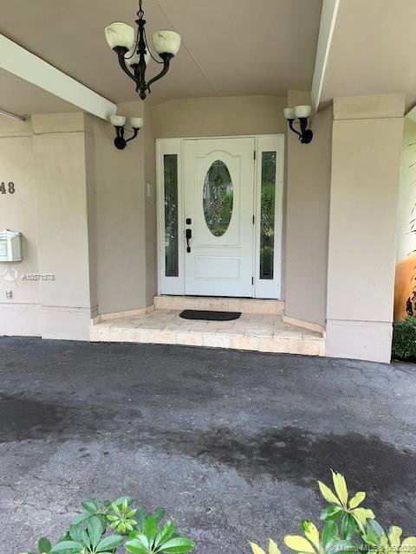

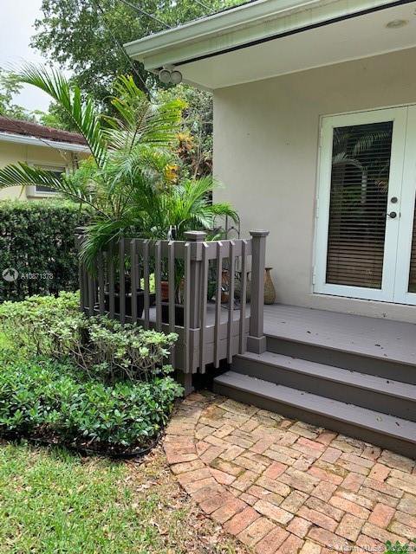
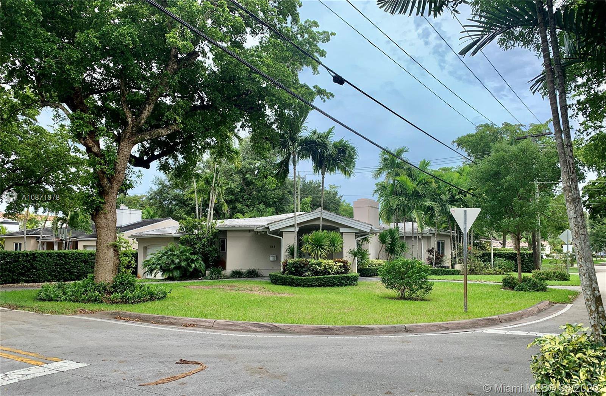
/u.realgeeks.media/resivestrealty/logo_dropbox.png)