2831 S Bayshore Dr Unit #1004, Miami, FL 33133
- $930,000
- 2
- BD
- 2
- BA
- 978
- SqFt
- Sold Price
- $930,000
- List Price
- $950,000
- Closing Date
- Apr 07, 2021
- MLS#
- A10983999
- Complex Name
- Club Residences At Park G
- Status
- CLOSED
- Type
- Condo
- Bedrooms
- 2
- Full baths
- 2
- Living Area
- 978
- Foreclosure
- Yes
Property Description
*** Best price in the line! *** Gorgeous corner unit with 2 Bedroom + 2 bathroom + Den. The unit has top of the line appliances, built-in walk-in Closets, ceramic floor, foot ceiling glass, nice balconies overlooking the bay, the marina, and Coconut Grove, expansive dining & entertaining Areas, luxury lifestyle amenities, the rooftop pool deck offers one of Miami's wonderful views! 5 STAR RESTAURANT BY MICHAEL SCHWARTZ, high-class architecture by OMA’s famous Rem Koolhaas, interiors custom designed by William Sofield, landscaped gardens designed by Enzo Enea, 28 seat theater, Fitness center, men and women spa, indoor and outdoor yoga, indoor and outdoor children play areas. Steps away from Coconut Grove, minutes away from Brickell, Downtown, and the beach.
Additional Information
- Days on Market
- 70
- Interior Features
- Closet Cabinetry, Walk-In Closet(s)
- Tax Amount
- $12,076
- Parcel Number
- 01-41-21-402-0640
- Bedroom Description
- None
- Exterior Features
- None, Open Balcony
- Association Fee
- $1339
- Unit View
- Bay, Garden View, Skyline, Water View
- Parking Restrictions
- Guest, Valet
- Pet Restrictions
- Restrictions Or Possible Restrictions
- Pets Allowed
- Yes
- Unit Number
- 1004
- Elementary School
- Coconut Grove
- SqFt Liv Area
- 978
- Amenities
- Bar, Bike Storage, Business Center, Cabana, Clubhouse-Clubroom, Elevator(s), Exercise Room, Exterior Lighting, Other, Child Play Area, Pool, Sauna, Spa/Hot Tub, Trash Chute
- Year Built
- 2018
- Special Information
- New Construction
- Style
- Condo 5+ Stories, Condo
- Restrictions
- Ok To Lease
- Development Name
- Club Residences At Park G
- Middle School
- Ponce De Leon
- Senior High School
- Coral Gables
- Section
- 21
Mortgage Calculator
Listing Courtesy of Realty One Group Evolution, Contact:
Selling Office: Shelton and Stewart REALTORS.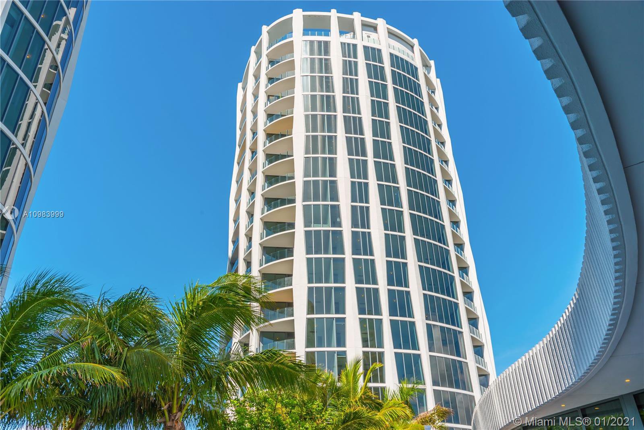
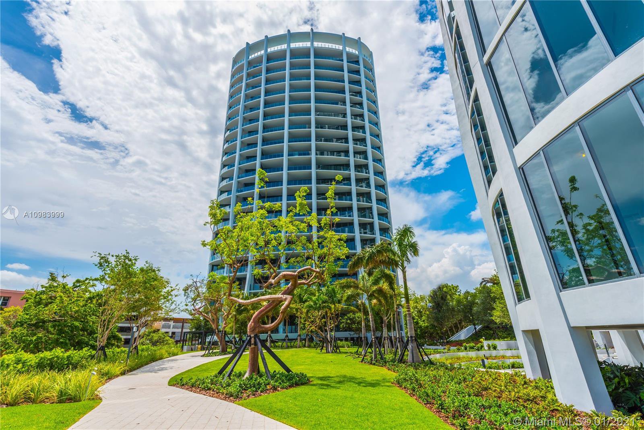
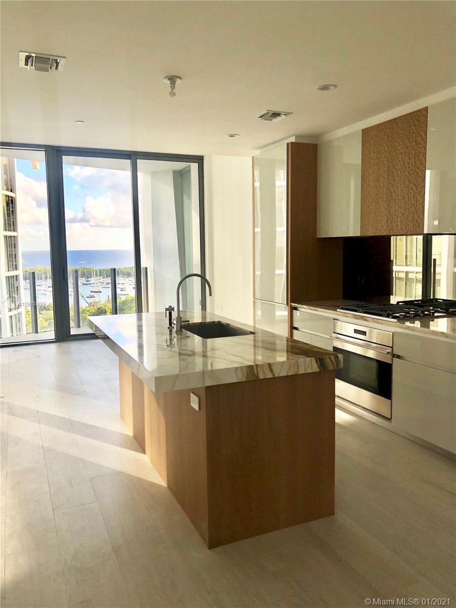
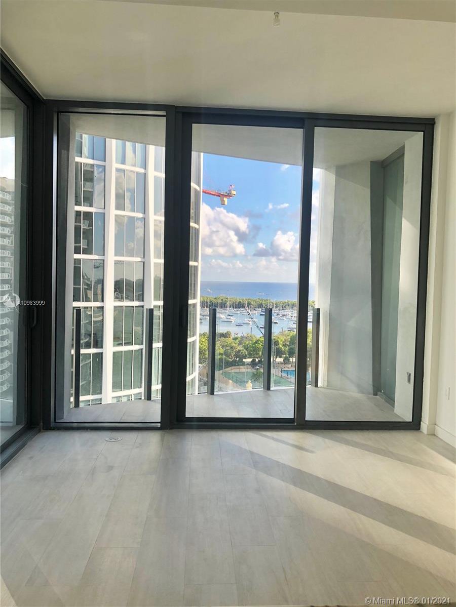
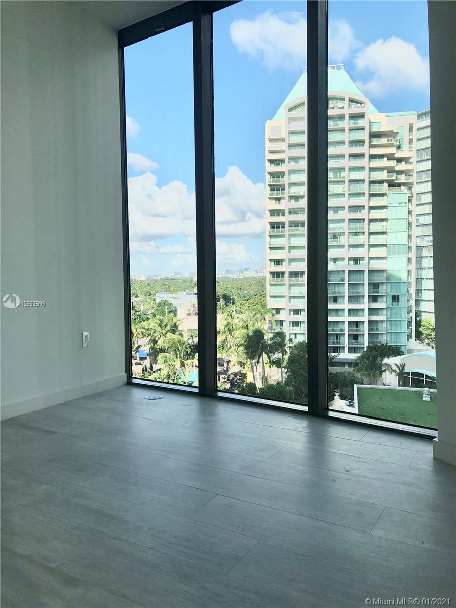
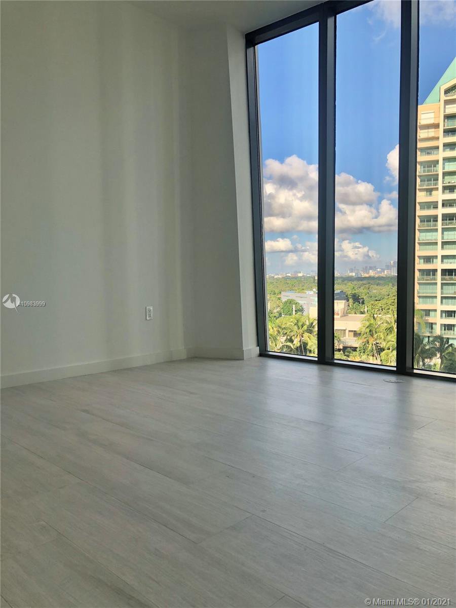
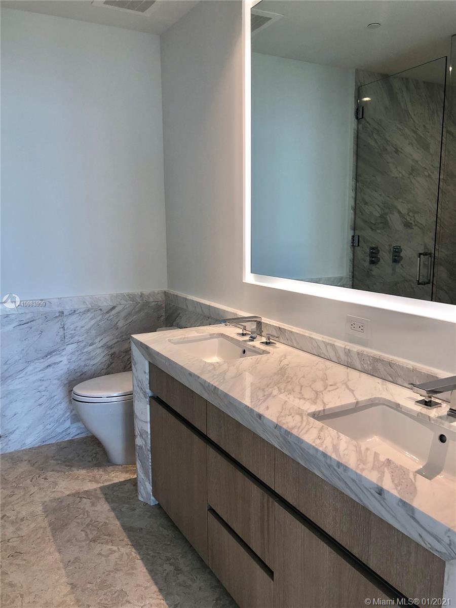
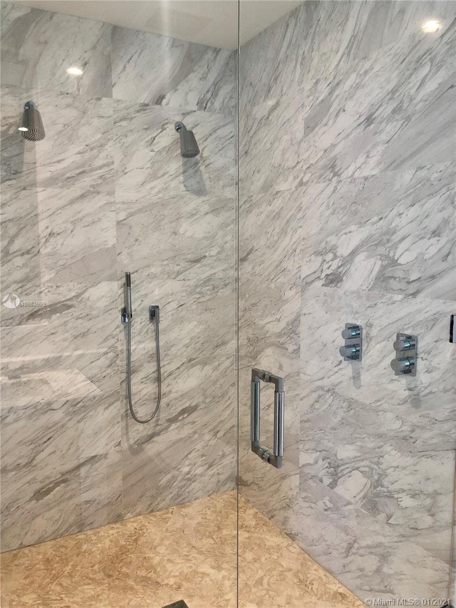




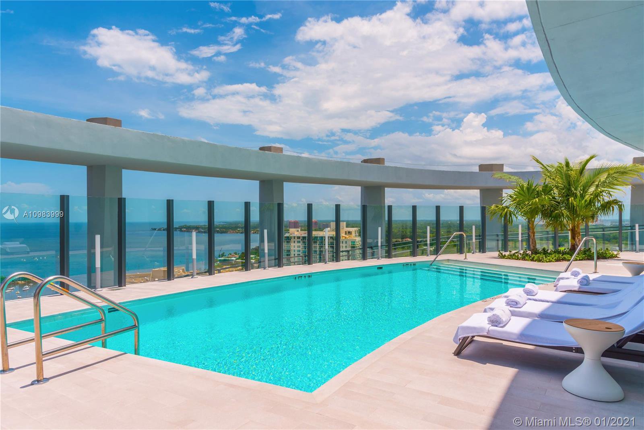






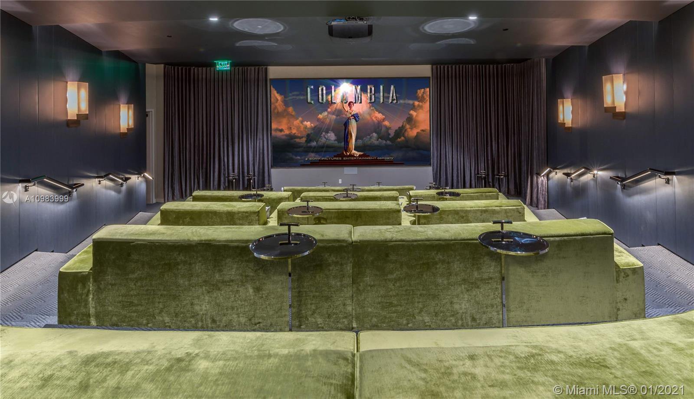
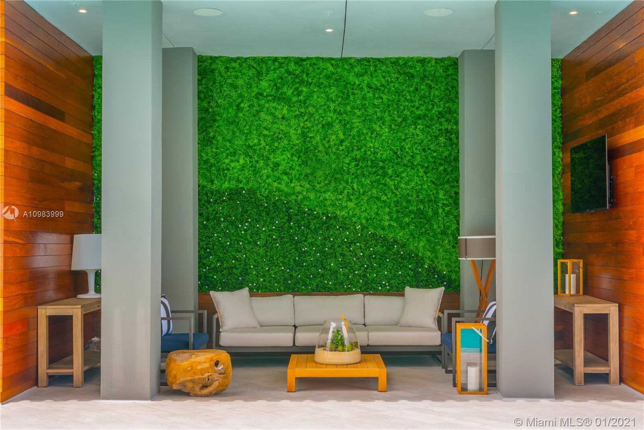
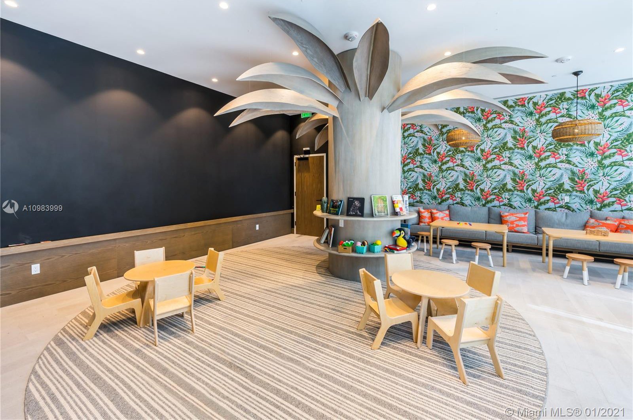
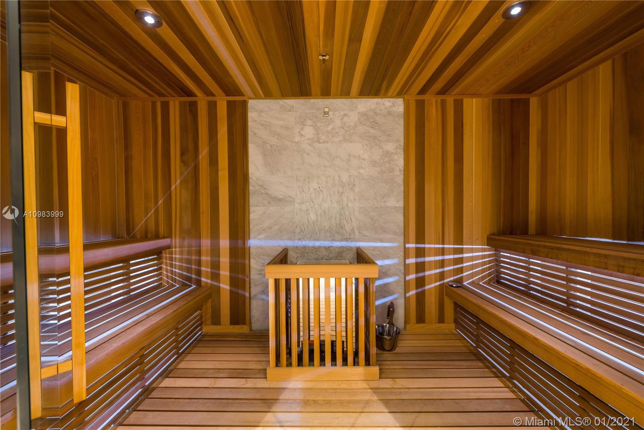

/u.realgeeks.media/resivestrealty/logo_dropbox.png)