8120 Sw 62nd Ct, South Miami, FL 33143
- $875,000
- 4
- BD
- 3
- BA
- 2,473
- SqFt
- Sold Price
- $875,000
- List Price
- $890,000
- Closing Date
- Mar 06, 2021
- MLS#
- A10986519
- Subdivision
- Beverly Gardens
- Status
- CLOSED
- Type
- Single Family Residential
- Bedrooms
- 4
- Full baths
- 3
- Living Area
- 2,473
Property Description
Beautiful home to Escape from Covid in your neighborhood east of US-1. Best price in the area, this 4 bedrooms + den home features new Roof and AC, Porcelain Tile on first floor, extra large laundry room with lots of storage space and Hurricane accordion shutters throughout the house. Second floor has wood floors, spacious bedrooms and lots of natural light. Outside area is perfect for entertainment and features private pool with a waterfall, wet bar bar, outdoor kitchen and gas built in BBQ. Inside and outside kitchen and wet bar has same Granite counter top. Paved driveway and plenty of parking space. Close to major supermarket and great schools. Short distance to 3 different parks, play ground and restaurants.
Additional Information
- Days on Market
- 10
- View
- Pool
- Tax Amount
- $8,600
- Pool
- Yes
- Parcel Number
- 30-40-36-002-0370
- Pool Description
- In Ground, Concrete, Equipment Stays, Pool/Spa Combo
- #Garage Spaces
- 1
- Bedroom Description
- Other
- Front Exposure
- Southwest
- Lot Size
- 7,500
- Exterior Features
- Barbeque, Built-In Grill, Open Balcony
- Parking Restrictions
- Driveway
- Pet Restrictions
- Restrictions Or Possible Restrictions
- Pets Allowed
- Yes
- Address
- 8120 Sw 62nd Ct, South Miami
- SqFt Liv Area
- 2,473
- Year Built
- 1954
- Design
- Detached, One Story
- Development Name
- Beverly Gardens
- Style
- Pool Only, House
- Restrictions
- See Broker Remarks
- Interior Features
- First Floor Entry, French Doors, Laundry Tub, Pull Down Stairs, Split Bedroom, Walk-In Closet(s), Den/Library/Office, Family Room
- Section
- 36
Mortgage Calculator
Listing Courtesy of Beycome of Florida LLC, Contact:
Selling Office: RE/MAX Advance Realty.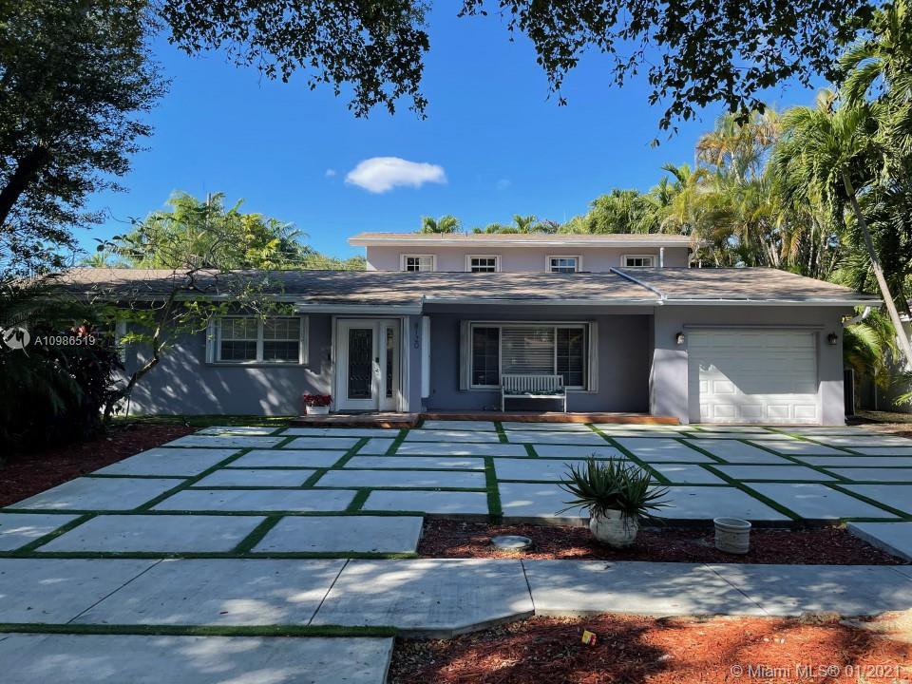
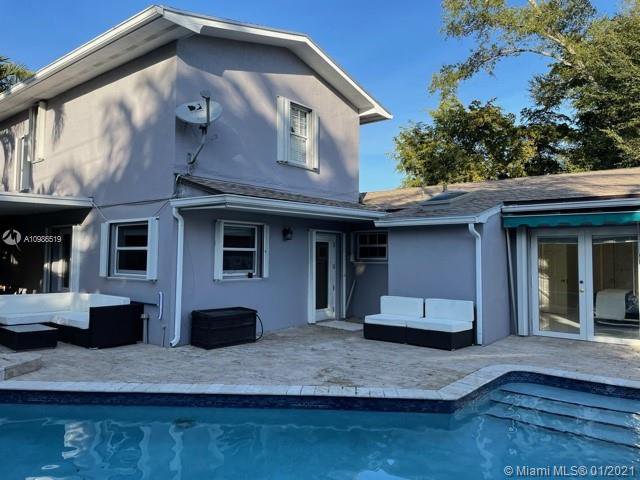
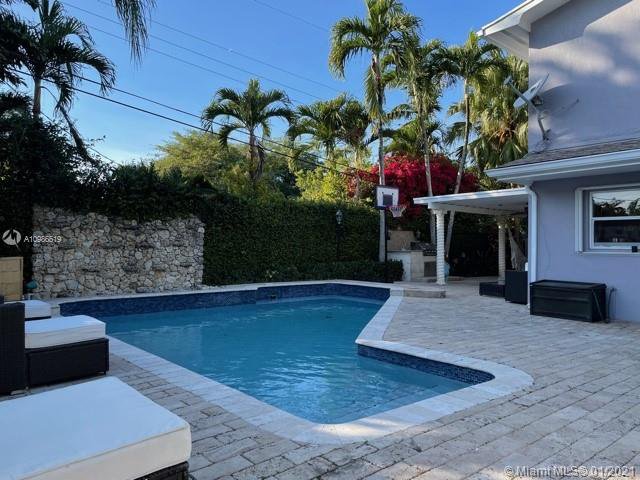
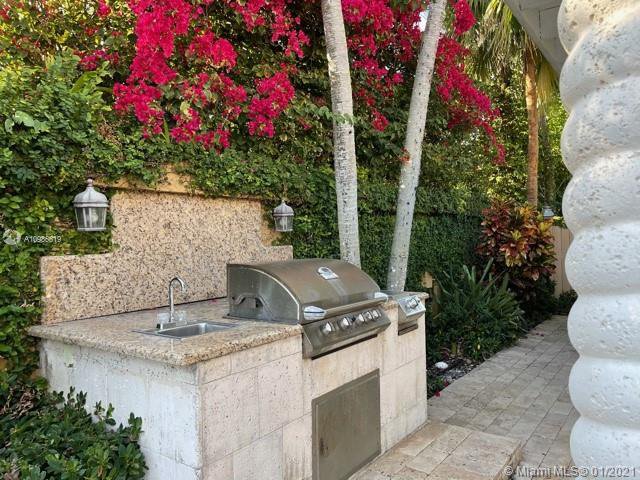

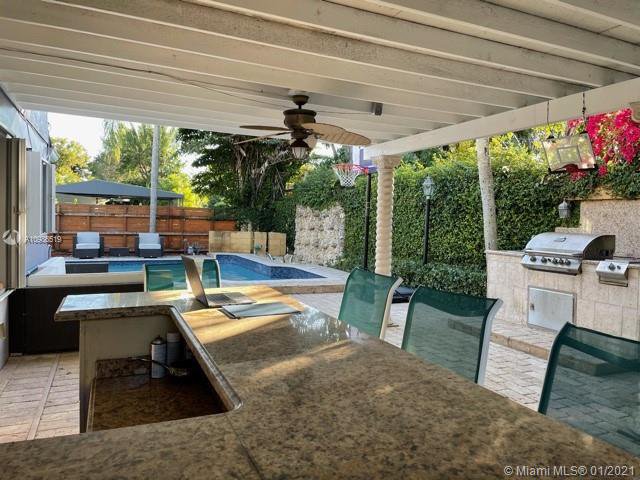

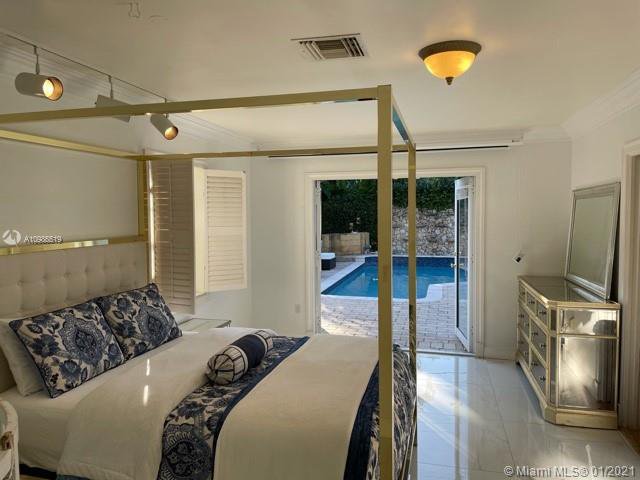
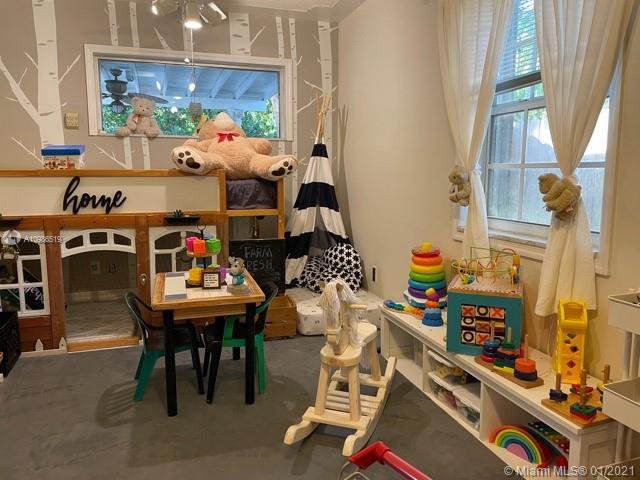
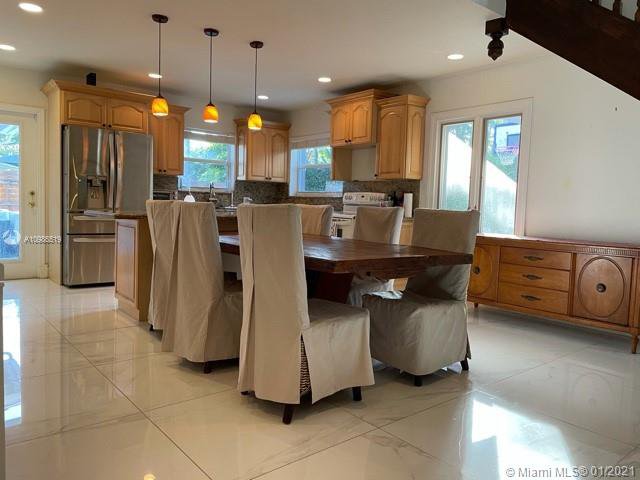
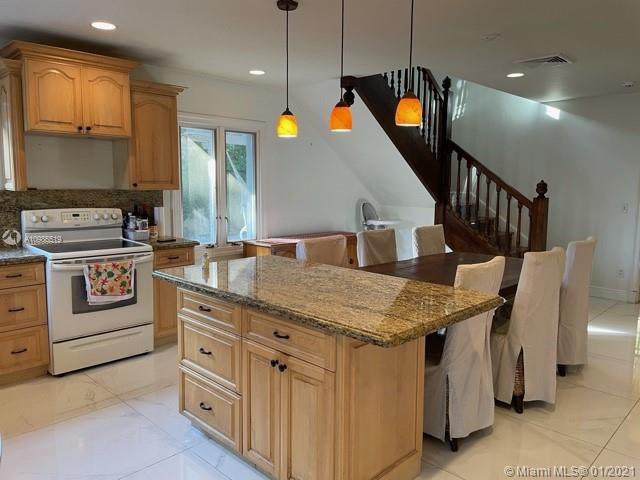

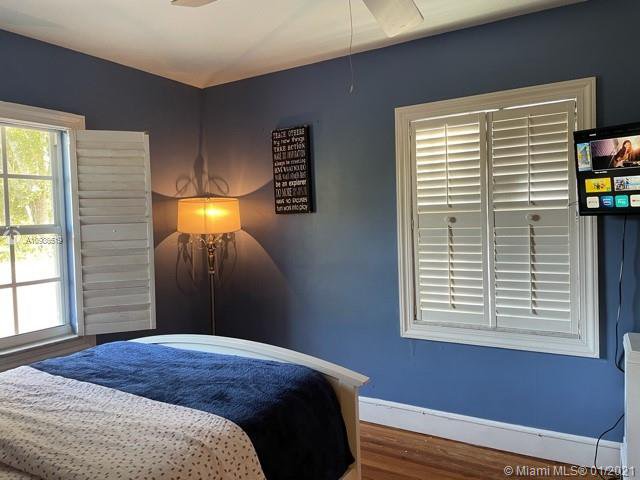
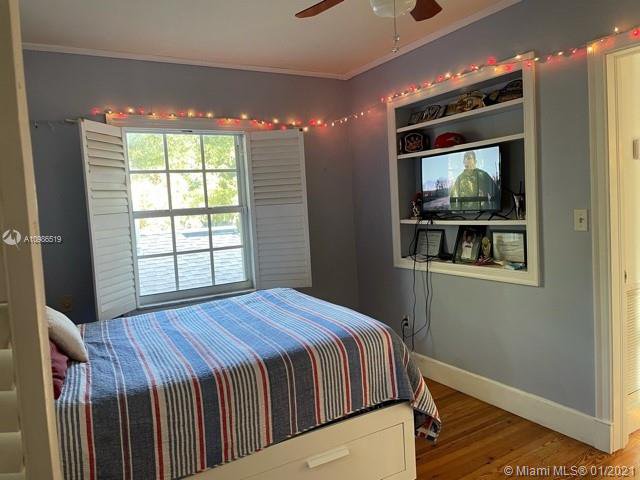
/u.realgeeks.media/resivestrealty/logo_dropbox.png)