15251 Durnford Dr, Miami Lakes, FL 33014
- $620,000
- 3
- BD
- 2
- BA
- 1,989
- SqFt
- Sold Price
- $620,000
- List Price
- $580,000
- Closing Date
- Dec 06, 2021
- MLS#
- A11115242
- Subdivision
- Miami Lakes Eagle Nest Se
- Status
- CLOSED
- Type
- Single Family Residential
- Bedrooms
- 3
- Full baths
- 2
- Living Area
- 1,989
Property Description
Built in 1977, whole house gas natural generator. Tile through out with real wood flooring in family room, model is a popular lay out with possibility of an easily made into a fourth bedroom. Large foyer entry, w/ oversized living room. Strong bones awaiting your updates. Large screened in pool, fully fenced large yard offers room for outdoor child play area. Oversized garage and pavered driveway. Small walled community offers easy living and privacy. A+ schools, walk to main street, dining, entertainment, houses of worship, corner parks and tot lots. **Showings to begin Sunday 10/24 at OPEN HOUSE 2pm-5pm **
Additional Information
- Days on Market
- 5
- View
- Garden, Pool
- Tax Amount
- $4,119
- Pool
- Yes
- Parcel Number
- 32-20-24-022-0060
- Pool Description
- In Ground, Fenced, Equipment Stays, Screen Enclosure
- #Garage Spaces
- 2
- Bedroom Description
- At Least 1 Bedroom Ground Level, Entry Level, Master Bedroom Ground Level, Master Bath Shower
- Front Exposure
- West
- Lot Size
- 9,245
- Parking Restrictions
- Driveway, Other, Paver Block, No Rv/Boats, No Trucks/Trailers
- Pet Restrictions
- Restrictions Or Possible Restrictions
- Pets Allowed
- Yes
- Address
- 15251 Durnford Dr, Miami Lakes
- Elementary School
- Miami Lakes
- SqFt Liv Area
- 1,989
- Year Built
- 1977
- Design
- Detached, One Story, Ranch
- Development Name
- Miami Lakes Eagle Nest Se, Eagle Nest
- Style
- Pool Only, House
- Middle School
- Miami Lakes
- Senior High School
- Miami Lakes Edu Cntr
- Restrictions
- Ok To Lease, Other Restrictions
- Construction Type
- CBS Construction
- Interior Features
- First Floor Entry, Entrance Foyer, Handicap Accessible, Split Bedroom, Walk-In Closet(s), Wet Bar, Family Room, Utility/Laundry In Garage
- Section
- 24
Mortgage Calculator
Listing Courtesy of Coldwell Banker Realty, Contact:
Selling Office: Realty One Group Evolution.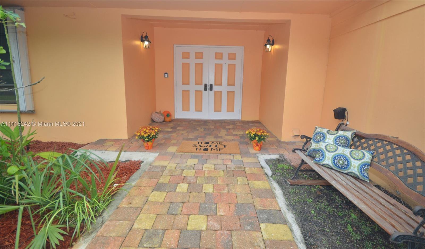
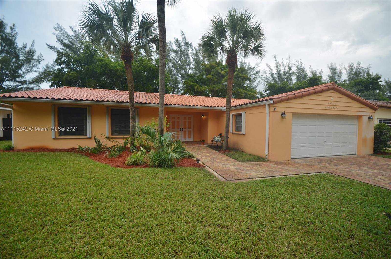
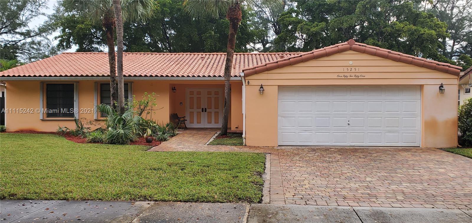
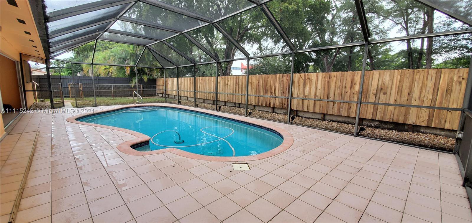
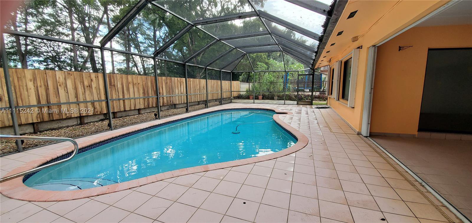
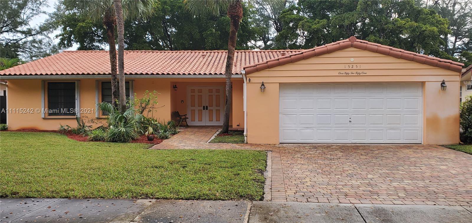
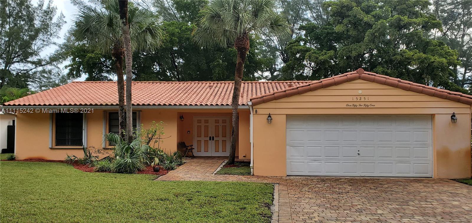
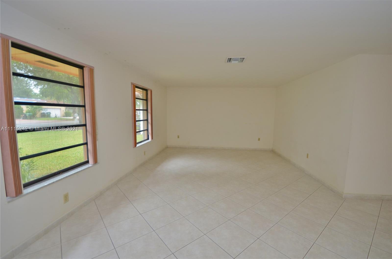
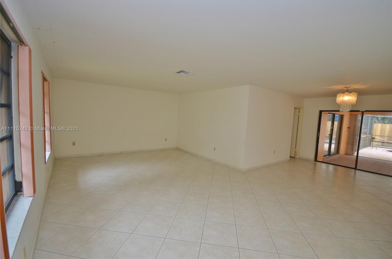
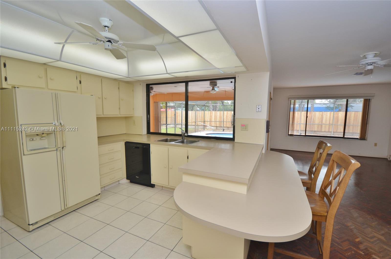
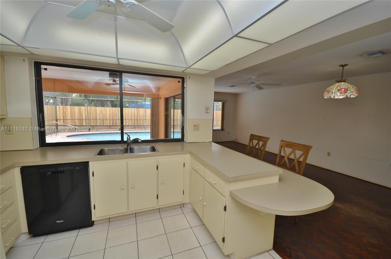
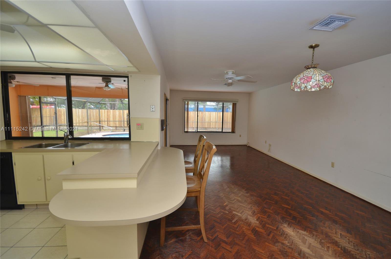
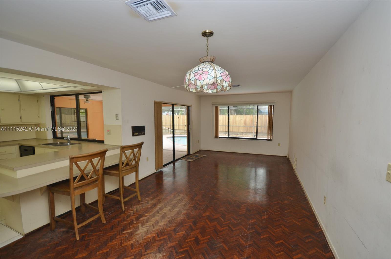
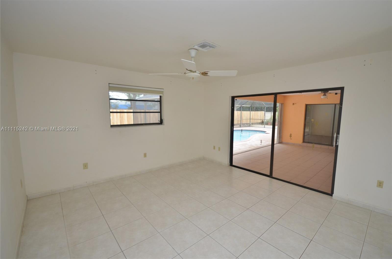
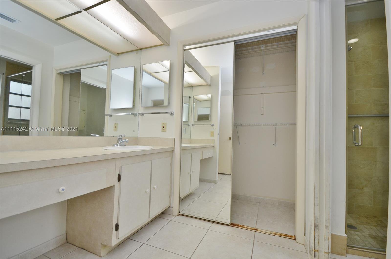
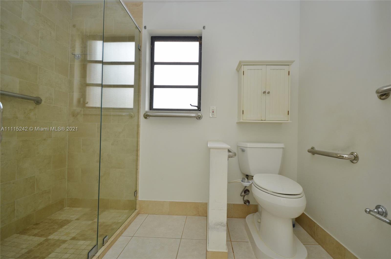
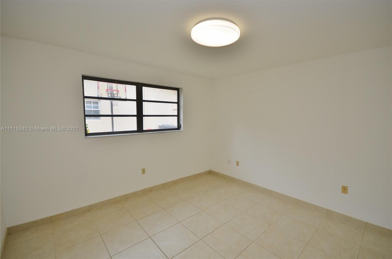
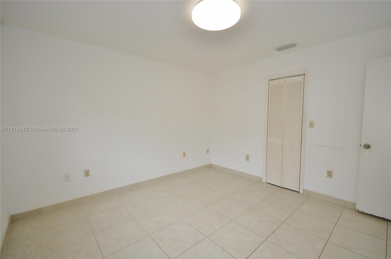
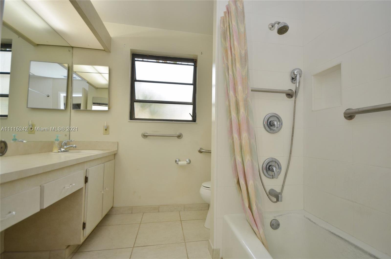
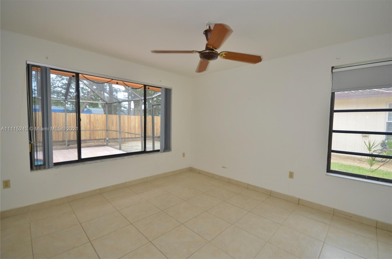
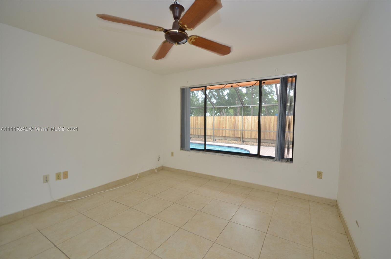
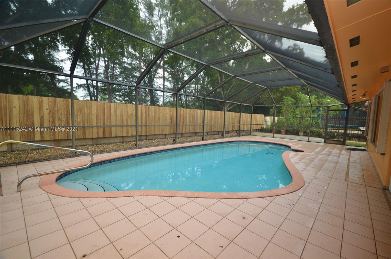
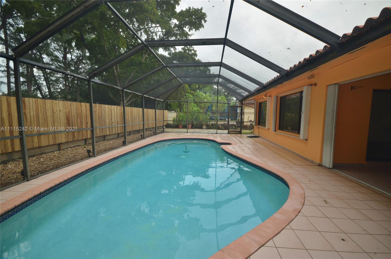
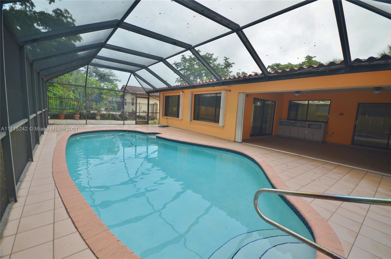
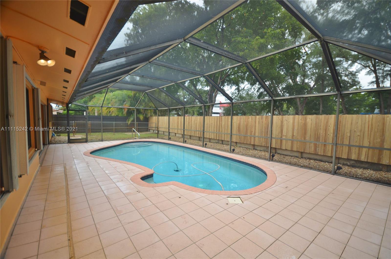
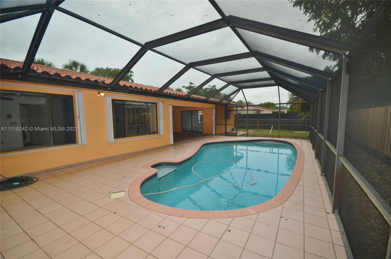
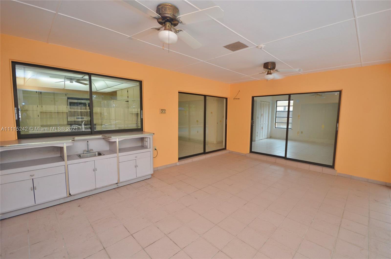
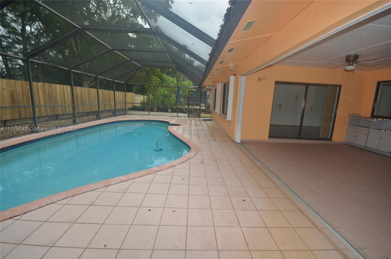
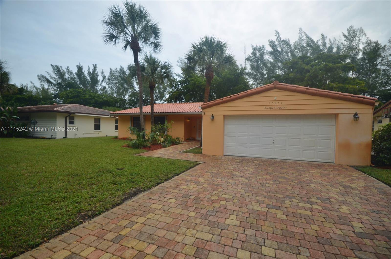
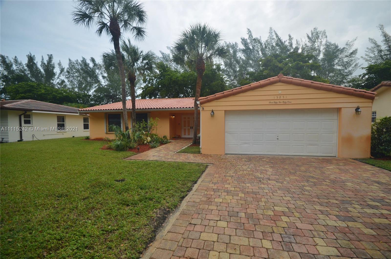
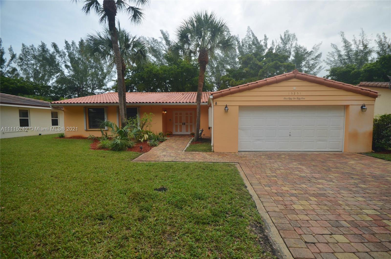
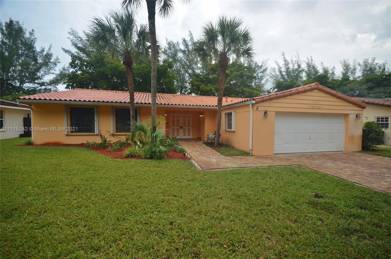
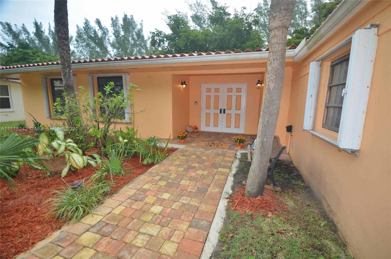
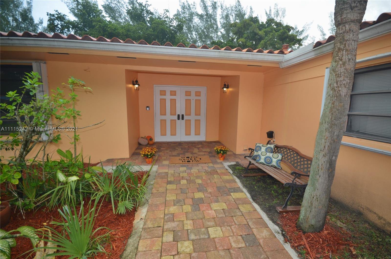
/u.realgeeks.media/resivestrealty/logo_dropbox.png)