7770 Sw 134 St, Pinecrest, FL 33156
- $1,815,000
- 5
- BD
- 4
- BA
- 3,248
- SqFt
- Sold Price
- $1,815,000
- List Price
- $1,899,500
- Closing Date
- Sep 15, 2022
- MLS#
- A11256029
- Subdivision
- Village Grove
- Status
- CLOSED
- Type
- Single Family Residential
- Bedrooms
- 5
- Full baths
- 3
- Half baths
- 1
- Living Area
- 3,248
Property Description
OPEN PLAN 3,406 sqft (appraisal), 5bdrm/3.5bth renovated pool home. 4/2.5, 2,994sf + 1/1 412sf pvt addl liv. qtrs. Impact windows, doors, & garage, natural light. 8 sliding glass doors to bring the outside in & the inside out. Huge master suite & oversized bedrooms all w/ large walk-in closets & quality marble floors. Pool w/in-pool lounge area. Covered patio - Travertine stone. New & updated: HVACs, windows, doors, garage door, plumbing, sewer & septic, kitchen, island, quartz counters, pantry, butler station/coffee bar, bathrooms, floors, cat-5 wired, alarm, pool/patio, 6' wood fence. Gorgeous oak trees, privacy fence & mature landscaping, electric gate, paver walkways & 2 driveways w/space for boat, RV & golf cart & a 2 car garage w/loft. Fruit trees: mango, avocado, starfruit,coconut.
Additional Information
- Days on Market
- 5
- View
- Pool
- Tax Amount
- $11,075
- Pool
- Yes
- Parcel Number
- 20-50-15-014-0430
- Pool Description
- In Ground, Fenced, Gunite
- #Garage Spaces
- 2
- Bedroom Description
- Master Bedroom Ground Level, Sitting Area - Master Bedroom, Master Bath Shower, Master Bath Tub
- Front Exposure
- North
- Lot Size
- 15,840
- Exterior Features
- Fruit Trees, Lighting
- Parking Restrictions
- Driveway, Golf Cart Parking, Guest, Other, Paver Block, Rv/Boat Parking
- Pet Restrictions
- Yes
- Pets Allowed
- Yes
- Address
- 7770 Sw 134 St, Pinecrest
- SqFt Liv Area
- 3,248
- Year Built
- 1959
- Design
- Detached, One Story, Ranch
- Development Name
- Village Grove
- Style
- Pool Only, House
- Restrictions
- No Restrictions
- Construction Type
- CBS Construction
- Interior Features
- Closet Cabinetry, Cooking Island, Entrance Foyer, Laundry Tub, Pantry, Split Bedroom, Separate Guest/In-Law Quarters, Utility Room/Laundry
- Section
- 15
Mortgage Calculator
Listing Courtesy of BHHS EWM Realty, Contact:
Selling Office: Compass Florida, LLC..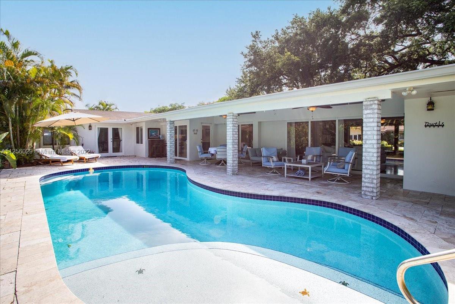
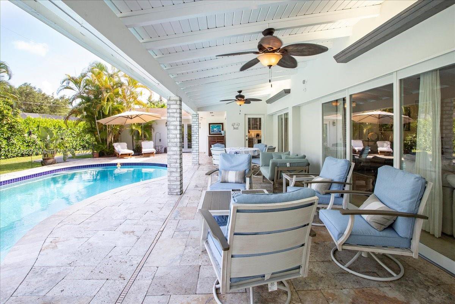
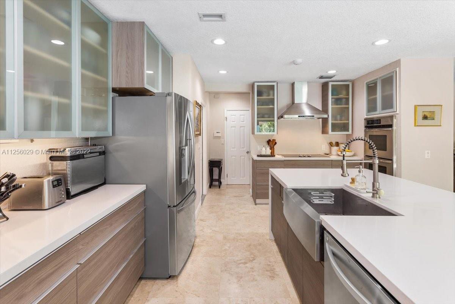
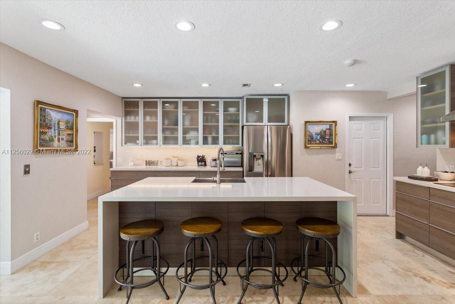
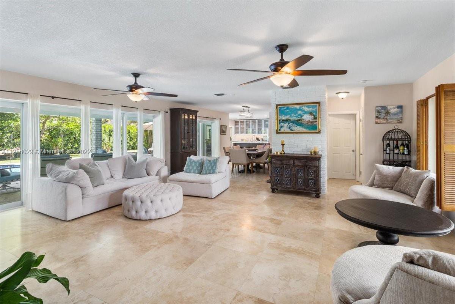
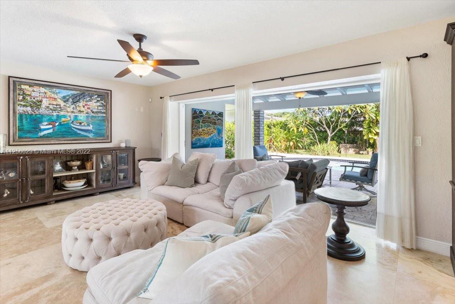
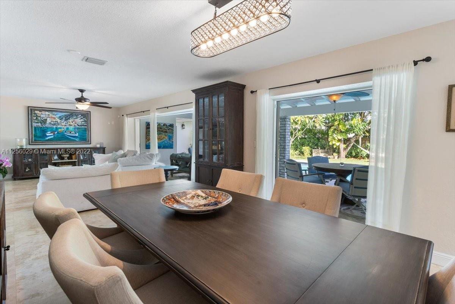
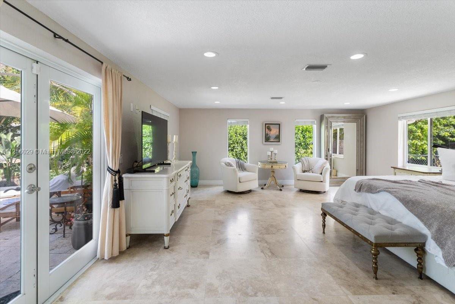
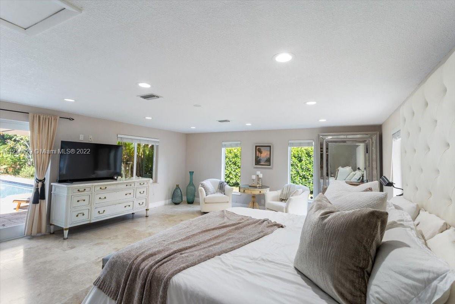
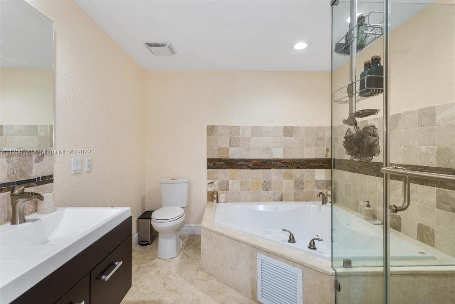
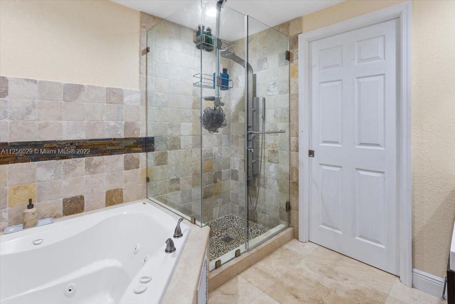
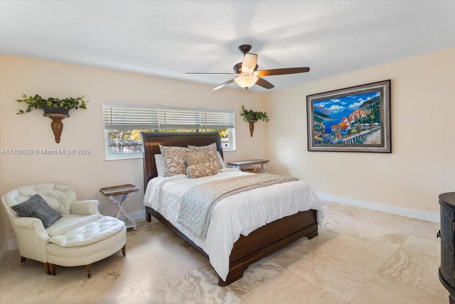
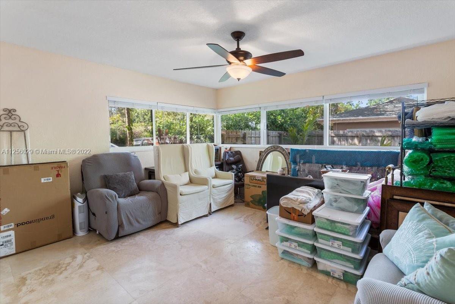
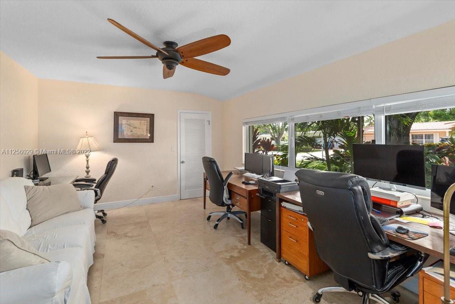
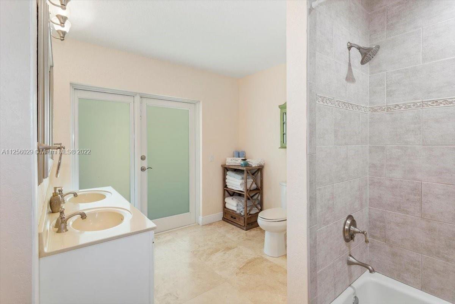
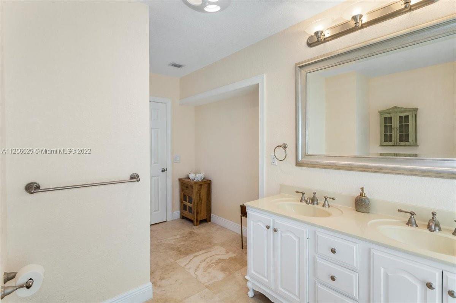
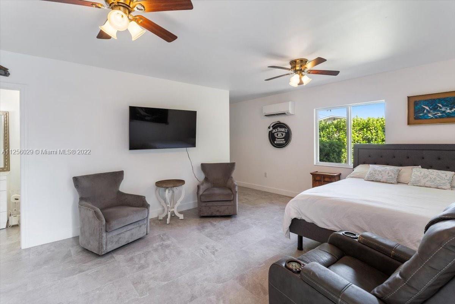
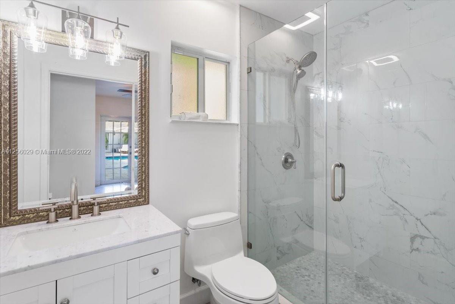
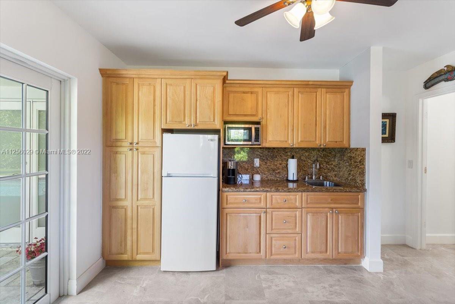
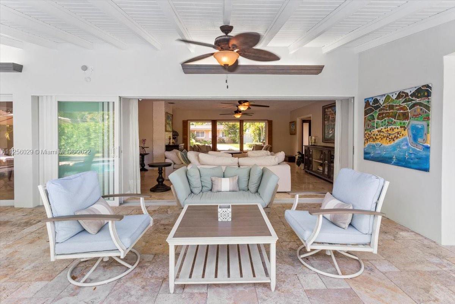
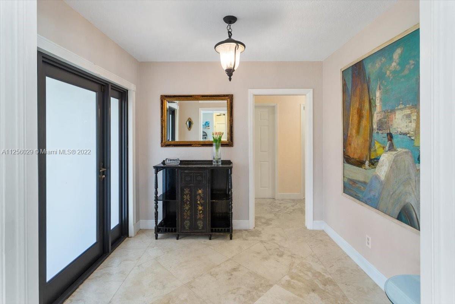
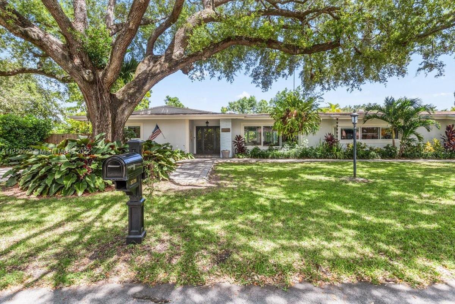
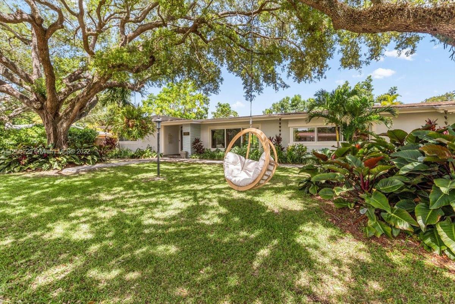
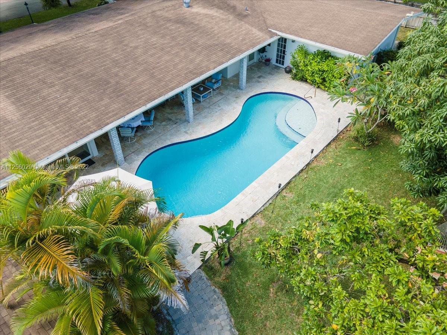
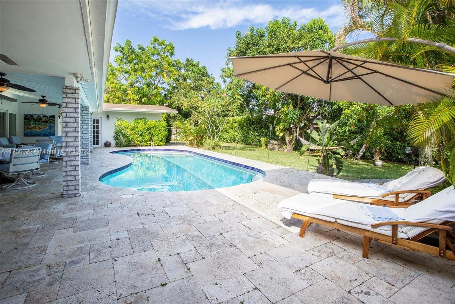

/u.realgeeks.media/resivestrealty/logo_dropbox.png)