1009 Fisher Island Drive, Fisher Island, FL 33109
- $36,000,000
- 7
- BD
- 10
- BA
- 10,368
- SqFt
- List Price
- $36,000,000
- MLS#
- A11315671
- Subdivision
- Links Estates
- Status
- ACTIVE
- Type
- Single Family Residential
- Bedrooms
- 7
- Full baths
- 10
- Living Area
- 10,368
Property Description
LIVE IN THE EPITOME OF LUXURY AT FISHER ISLAND'S FIRST TRUE CUSTOM SINGLE FAMILY HOME MANSION! This 7 Bed/10 Bath Modern Tuscan Estate with Private Infinity Pool & Rooftop Terrace Sits on a Lush 13,224 SF LOT in The Links Estates, Fisher Island's Brand New Neighborhood & Bespoke Collection of SF Homes. Enjoy 10,200 Interior SF + Nearly 4,000 SF of Terraces & Balconies Set Up Across the P.B. Dye Golf Course. Custom Built by ASR Construction with 2 Main Levels + 5 Car Garage + Extensive 3rd Level Private Rooftop with Spa & Outdoor Kitchen/Dining. Designed by Portuondo Perotti Architects With European Interiors & Furnishings by Ford Interiors + Outdoor Spaces by Enzo Enea. Fit for those seeking a Private Setting with Ample Space & a Close-Knit Community. Delivery 2025.
Additional Information
- Days on Market
- 479
- View
- Golf Course, Water
- Waterfront Description
- Ocean Access
- Tax Amount
- $78,991
- Water Access
- Other
- Pool
- Yes
- Parcel Number
- 30-42-09-021-0090
- Pool Description
- In Ground, Heated
- #Garage Spaces
- 5
- Bedroom Description
- Sitting Area - Primary Bedroom, Primary Bedroom Upstairs, Primary Bath Shower, Primary Bath Tub
- Front Exposure
- South
- Association Fee
- $23000
- Special Information
- New Construction
- Lot Size
- 13,242
- Exterior Features
- Built-In Grill, Open Balcony, Outdoor Shower
- Parking Restrictions
- Covered, Driveway, Golf Cart Parking
- Pet Restrictions
- Restrictions Or Possible Restrictions
- Pets Allowed
- Yes
- Address
- 1009 Fisher Island Drive, Fisher Island
- SqFt Liv Area
- 10,368
- Year Built
- 2025
- Design
- Detached, Mediterranean
- Development Name
- Links Estates
- Style
- House
- Restrictions
- Ok To Lease With Res, Other Restrictions
- Interior Features
- Bar, Built-in Features, Closet Cabinetry, Cooking Island, Custom Mirrors, Elevator, Entrance Foyer, Other, Walk-In Closet(s), Den/Library/Office, Family Room, Maid/In-Law Quarters, Media Room, Sauna, Storage, Utility/Laundry In Garage
- Section
- 9
Mortgage Calculator
Listing Courtesy of Luxe Living Realty, Contact:
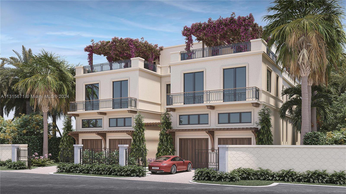
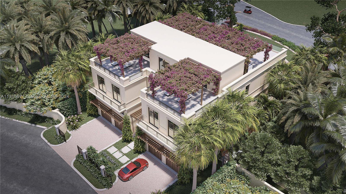
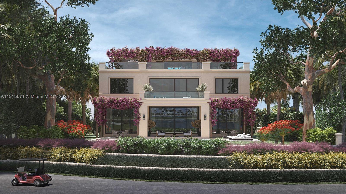
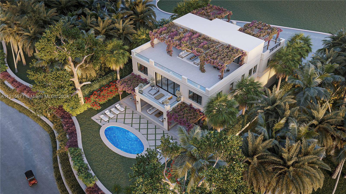
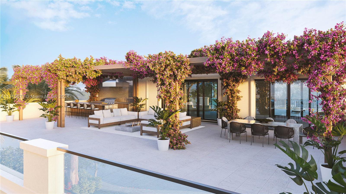
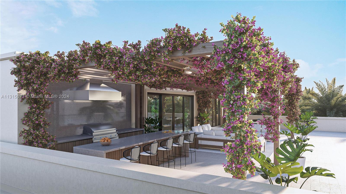
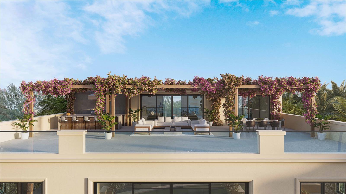
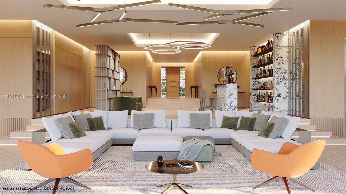
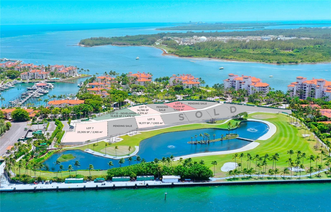
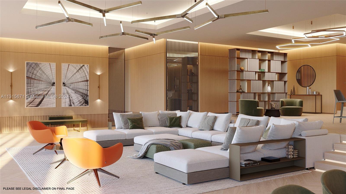
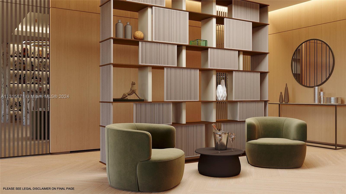
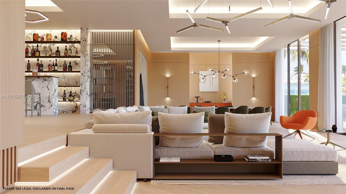
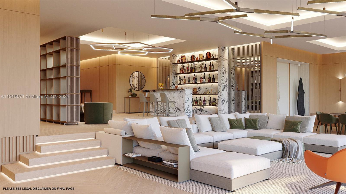
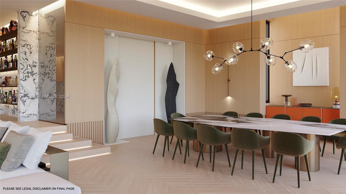
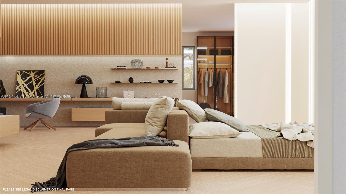
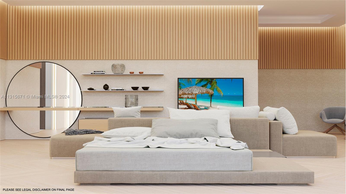
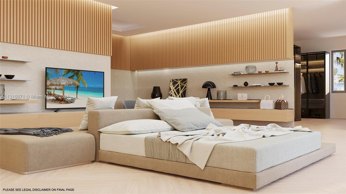
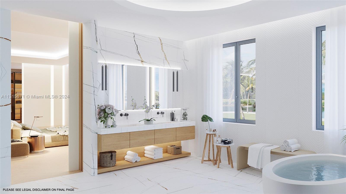
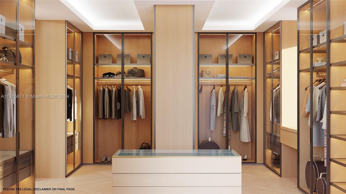
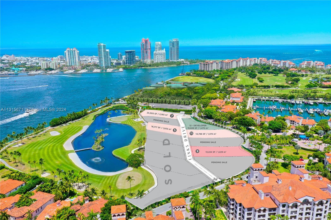
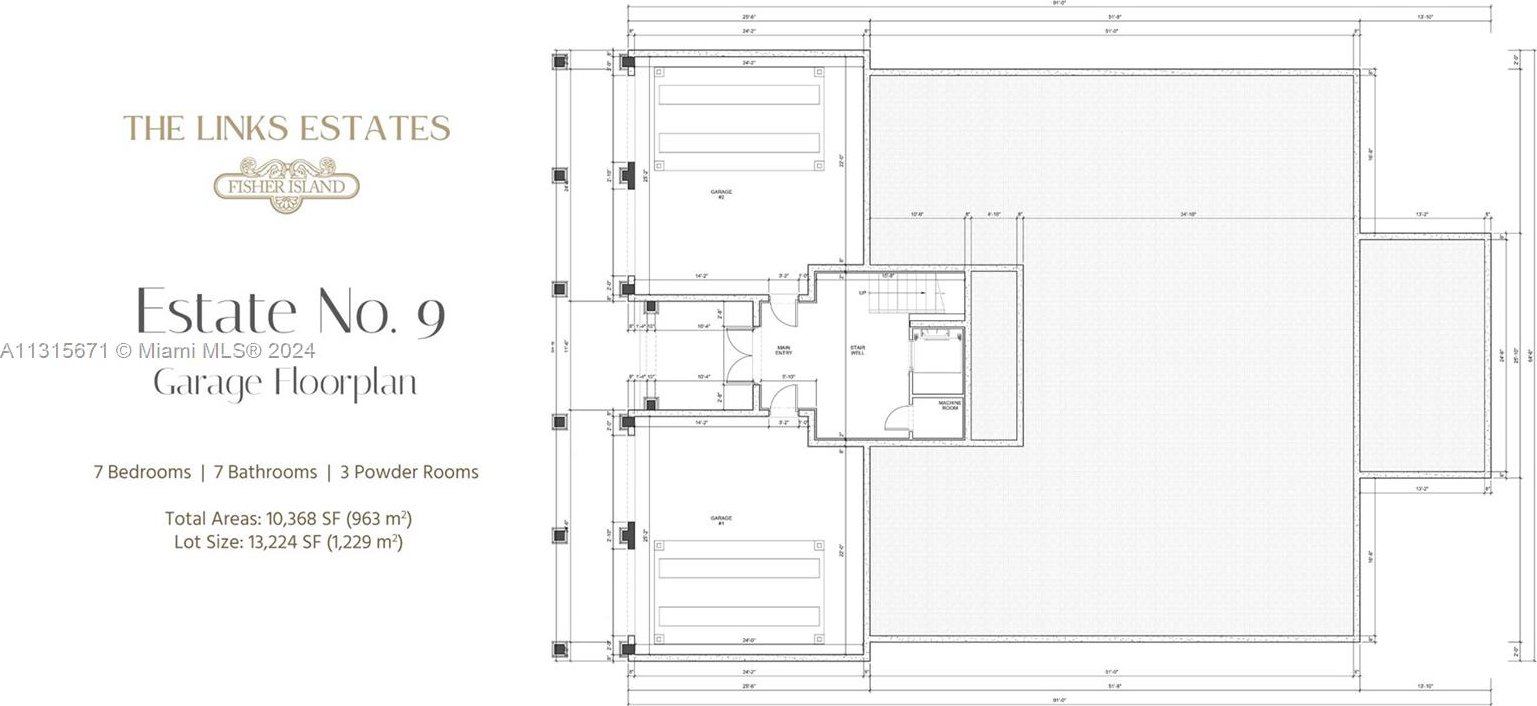
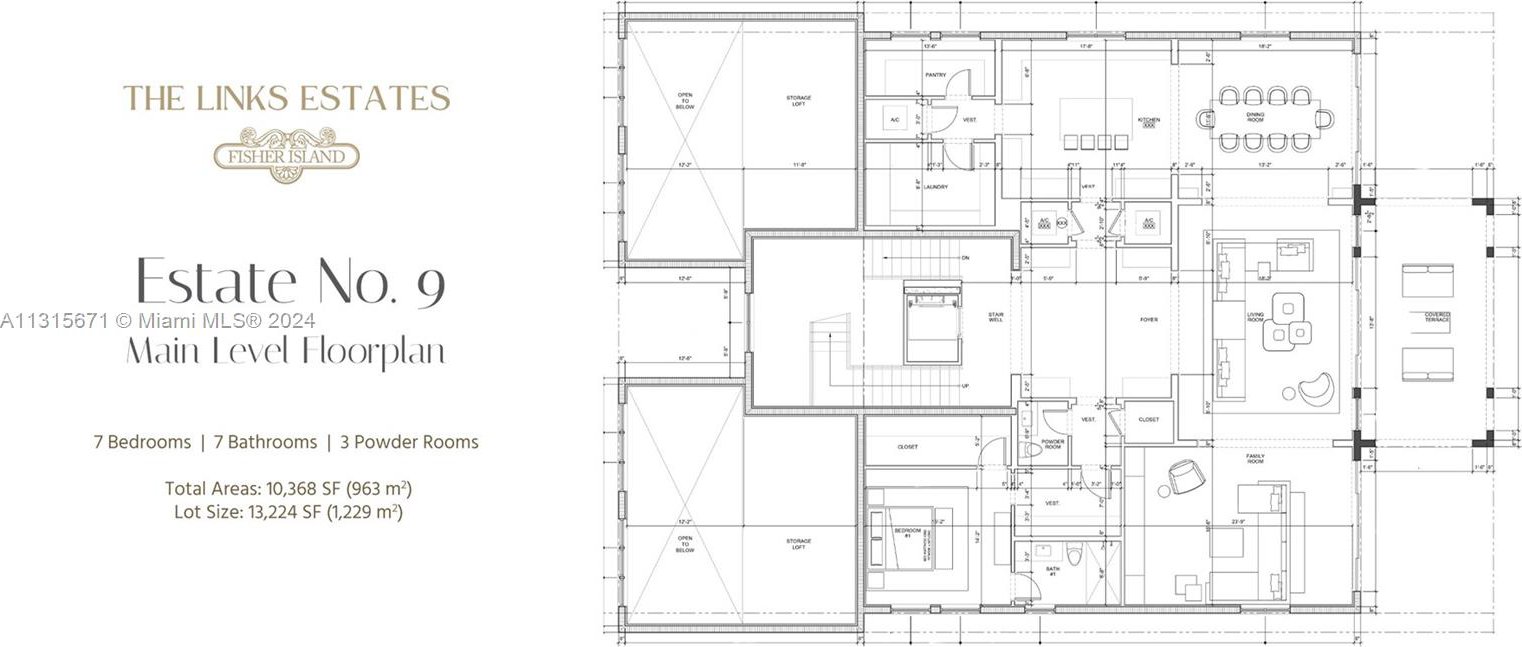
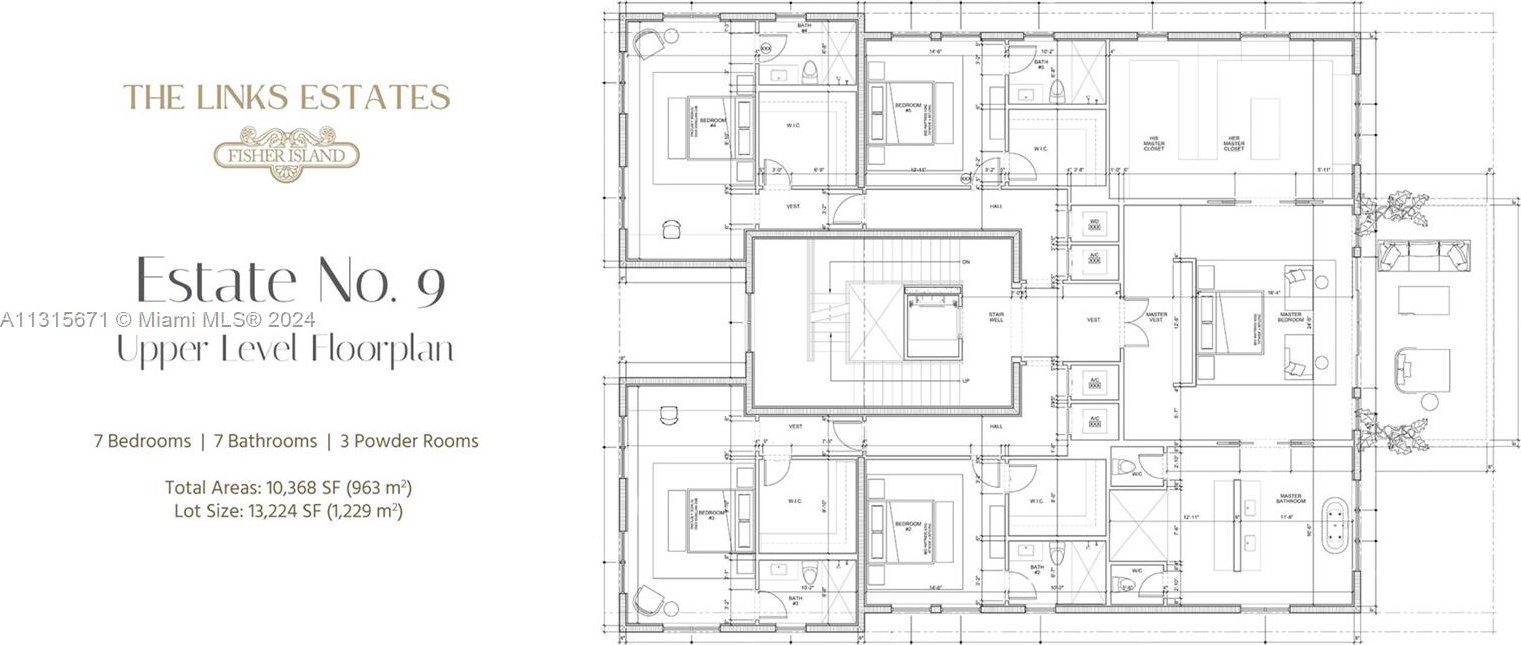
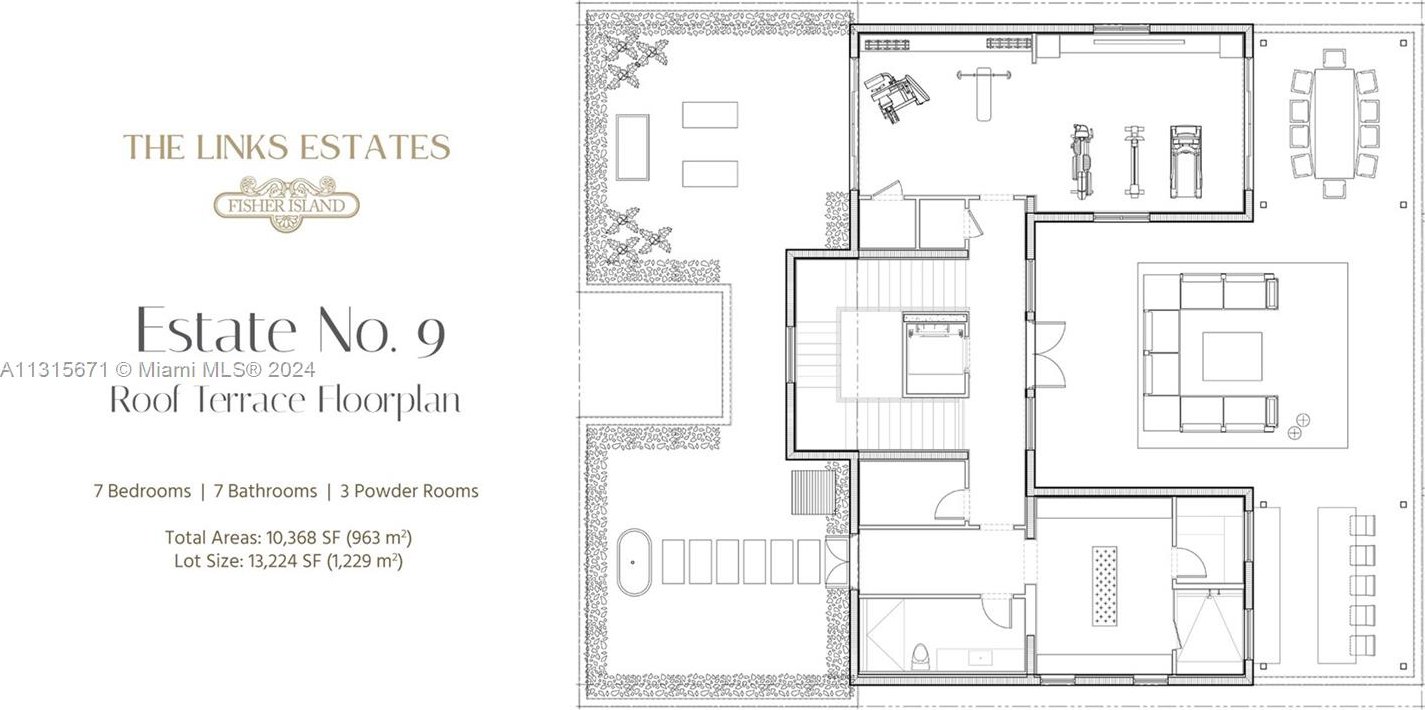
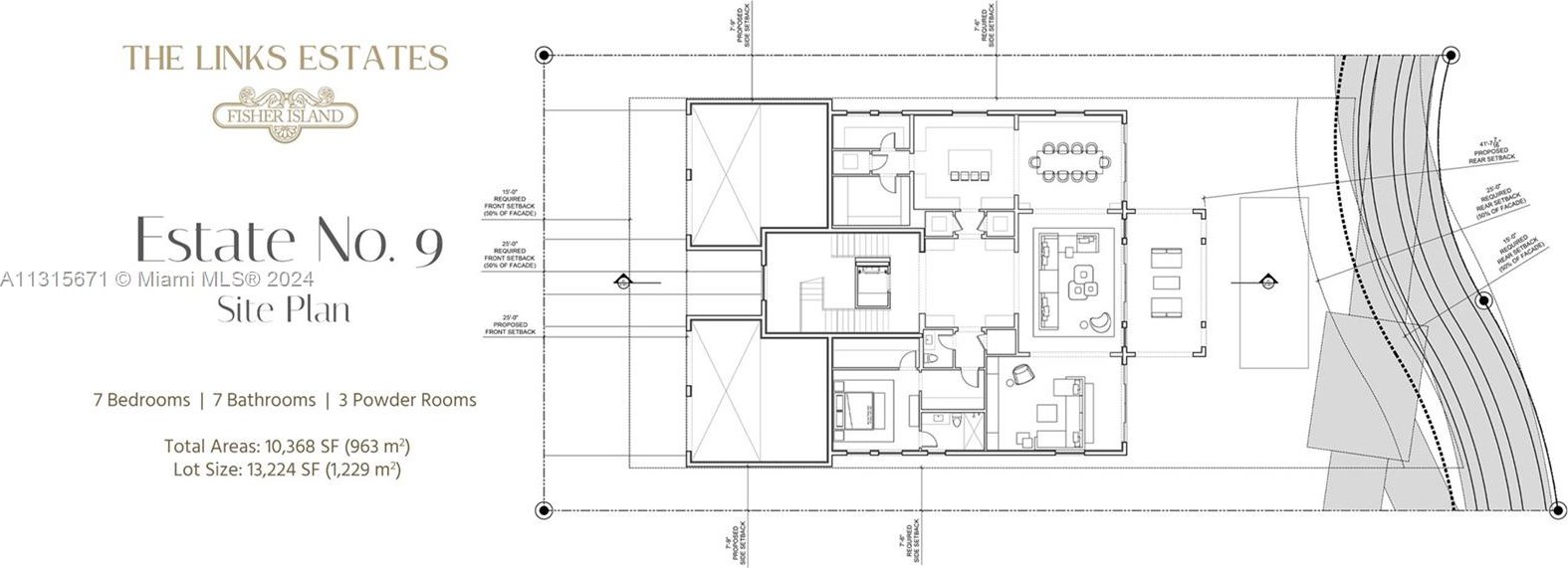
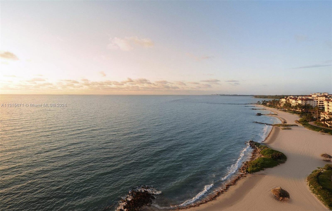
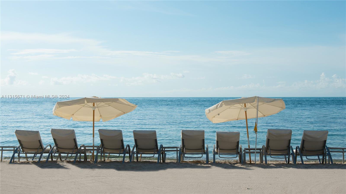
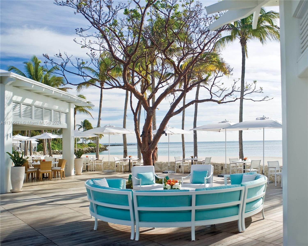
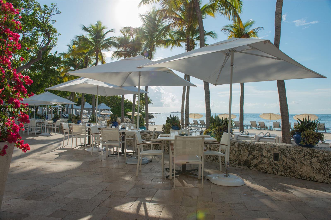
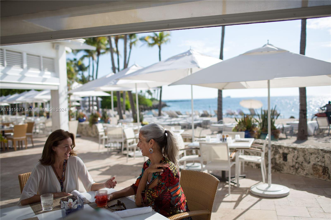

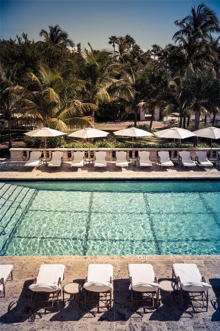
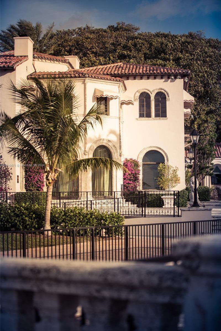
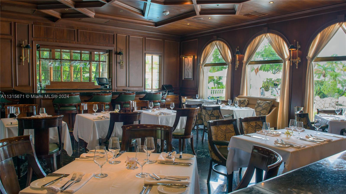
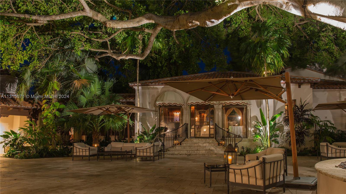
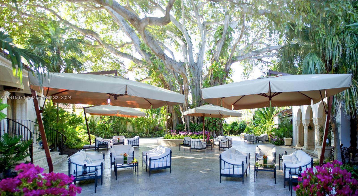
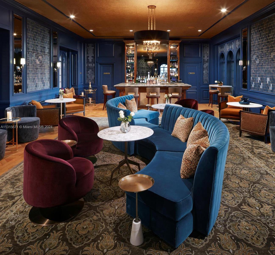
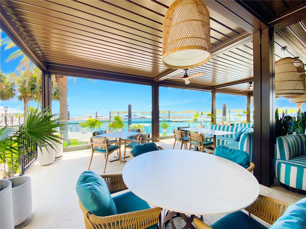

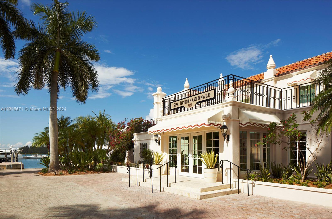
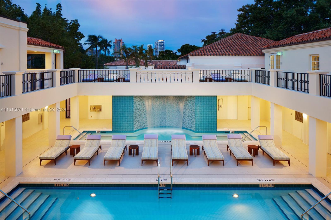
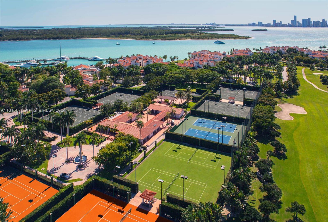
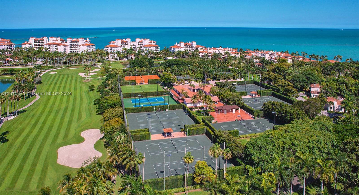
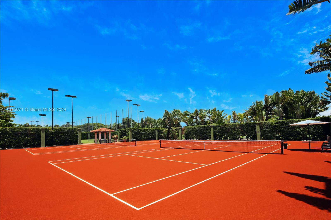


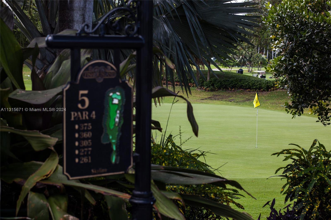
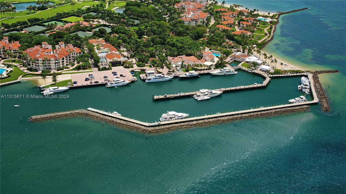
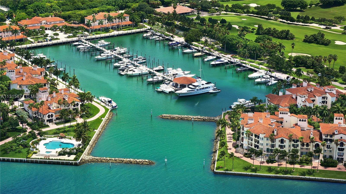
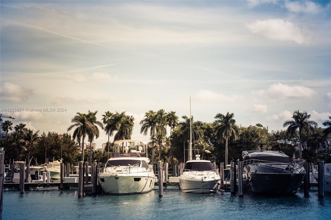

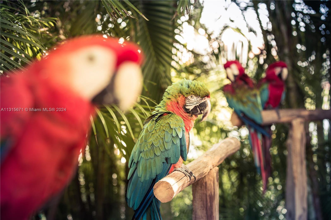
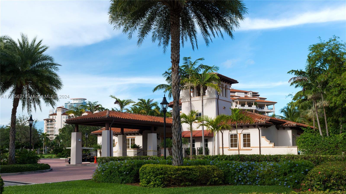
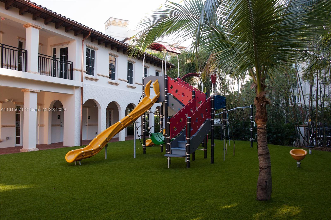
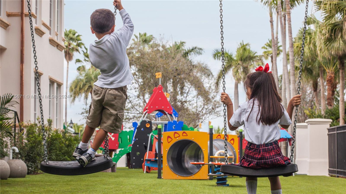
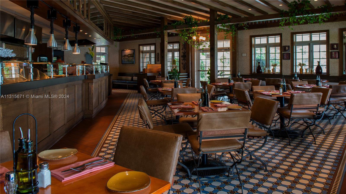
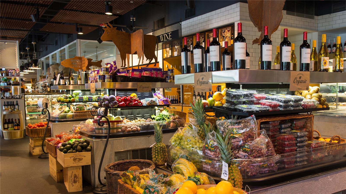
/u.realgeeks.media/resivestrealty/logo_dropbox.png)