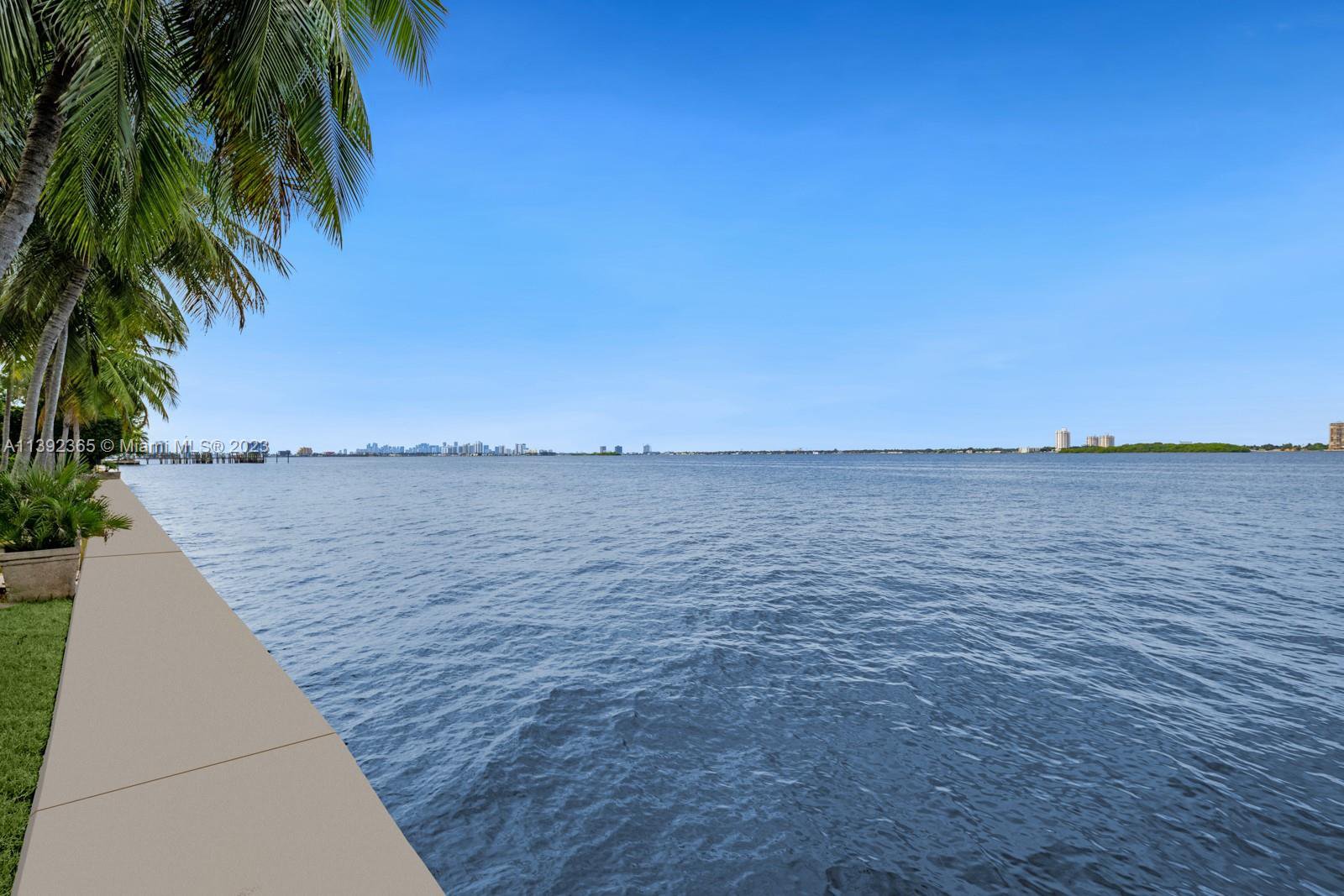12 Indian Creek Island Rd, Indian Creek, FL 33154
- $79,000,000
- 7
- BD
- 14
- BA
- 19,064
- SqFt
- Sold Price
- $79,000,000
- List Price
- $85,000,000
- Closing Date
- Oct 12, 2023
- MLS#
- A11392365
- Subdivision
- Indian Creek Golf Club Is
- Status
- CLOSED
- Type
- Single Family Residential
- Bedrooms
- 7
- Full baths
- 11
- Half baths
- 3
- Living Area
- 19,064
Property Description
Step Inside With Me!
Additional Information
- Days on Market
- 134
- View
- Bay, Golf Course
- Waterfront Description
- Ocean Access
- Tax Amount
- $703,167
- Water Access
- Unrestricted Salt Water Access
- Pool
- Yes
- Parcel Number
- 21-22-34-002-0110
- Pool Description
- In Ground, Heated
- #Garage Spaces
- 6
- Bedroom Description
- At Least 1 Bedroom Ground Level, Entry Level, Primary Bedroom Upstairs, Sitting Area - Primary Bedroom
- Front Exposure
- East
- Lot Size
- 80,000
- Exterior Features
- Lighting, Open Balcony
- Parking Restrictions
- Covered, Guest, Paver Block
- Address
- 12 Indian Creek Island Rd, Indian Creek
- SqFt Liv Area
- 19,064
- Year Built
- 2000
- Design
- Detached, Multi Level
- Development Name
- Indian Creek Golf Club Is
- Style
- House
- Restrictions
- Other Restrictions
- Construction Type
- CBS Construction
- Interior Features
- Bar, Built-in Features, Cooking Island, Elevator, Entrance Foyer, Walk-In Closet(s), Den/Library/Office, Family Room, Florida Room, Great Room, Maid/In-Law Quarters, Media Room, Sauna, Utility Room/Laundry
- Section
- 34
Mortgage Calculator
Listing Courtesy of Douglas Elliman, Contact:
Selling Office: Douglas Elliman.
/u.realgeeks.media/resivestrealty/logo_dropbox.png)