1800 Ne 114th St Unit #2210, Miami, FL 33181
- $537,000
- 3
- BD
- 2
- BA
- 2,320
- SqFt
- List Price
- $537,000
- Price Change
- ▼ $100,000 1714692581
- MLS#
- A11559202
- Complex Name
- Cricket Club
- Status
- ACTIVE
- Type
- Condo
- Bedrooms
- 3
- Full baths
- 2
- Living Area
- 2,320
Property Description
***$100K REDUCTION!!***Welcome to your new luxurious 2,320 sqft, home on the 22nd floor of the iconic Cricket Club. This stunning condo offers breathtaking vistas of the city, bay, intracoastal, and ocean, providing a truly picturesque living experience. As you step inside, you'll be greeted by its modern kitchen, bathrooms, expansive indoor and outdoor living areas and ample storage. The marble flooring throughout adds a touch of class and sophistication. The 2 huge balconies offer the perfect spot to unwind & enjoy the beautiful views of the night skyline. Imagine sipping your favorite beverage while taking in the mesmerizing city lights and tranquil water. The Cricket Club is known for its amenities including: gym, heated pool, kids' playground, & more! Make this your dream home!
Additional Information
- Days on Market
- 15
- Interior Features
- Built-in Features, Closet Cabinetry, Custom Mirrors, Walk-In Closet(s)
- Tax Amount
- $3,760
- Water Access
- Private Dock
- Parcel Number
- 30-22-32-066-1970
- #Garage Spaces
- 1
- Bedroom Description
- Entry Level, Primary Bath Tub
- Exterior Features
- East Of Us1, Open Balcony
- Association Fee
- $2575
- Unit View
- Bay, Skyline
- Parking Restrictions
- 1 Space, Guest, No Rv/Boats, No Trucks/Trailers
- Pet Restrictions
- Restrictions Or Possible Restrictions
- Pets Allowed
- Yes
- Unit Number
- 2210
- SqFt Liv Area
- 2,320
- Amenities
- Basketball Court, Barbecue, Community Room, Elevator(s), Exercise Room, Pool, Tennis Court(s), Trash Chute, Vehicle Wash Area
- Year Built
- 1975
- Style
- Condo 5+ Stories, Condo
- Restrictions
- Ok To Lease, Okay To Lease 1st Year
- Development Name
- Cricket Club Condo, Cricket Club
- Construction Type
- CBS Construction
- Section
- 32
Mortgage Calculator
Listing Courtesy of BHHS EWM Realty, Contact:
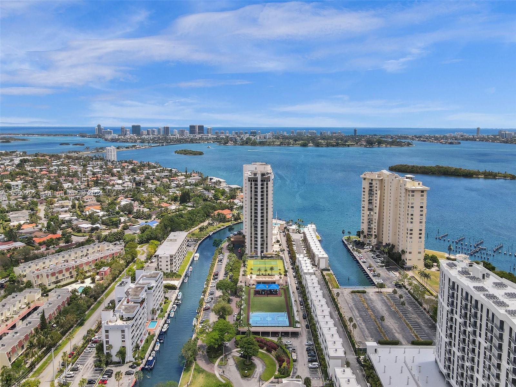
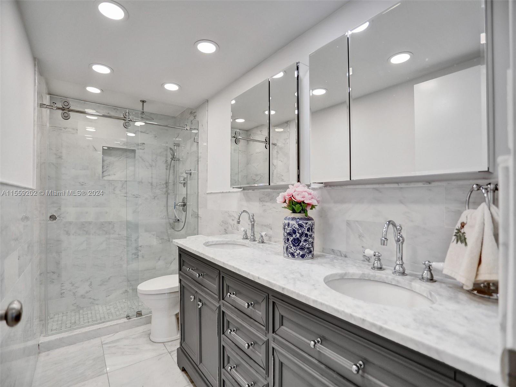

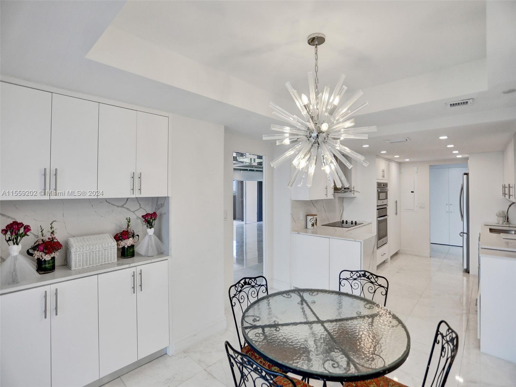


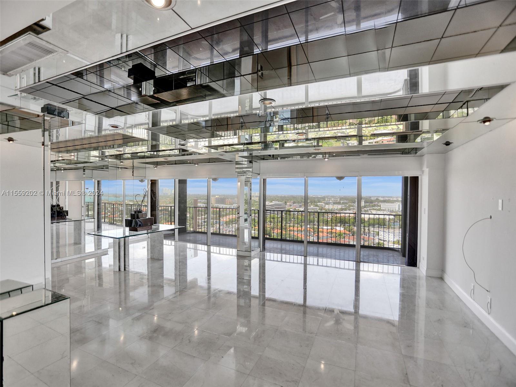

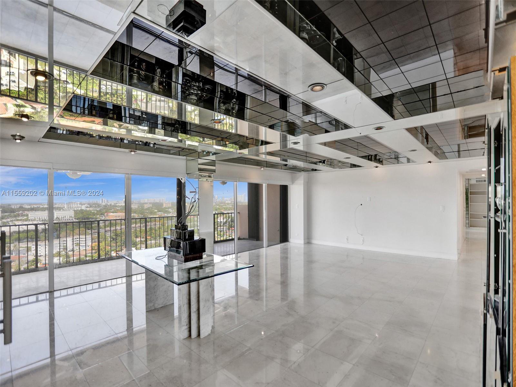
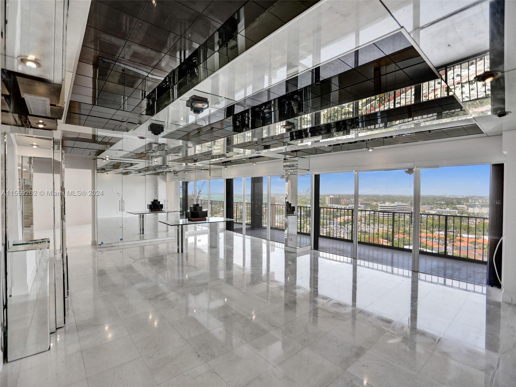





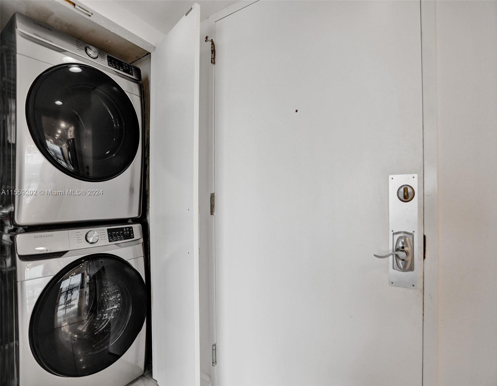
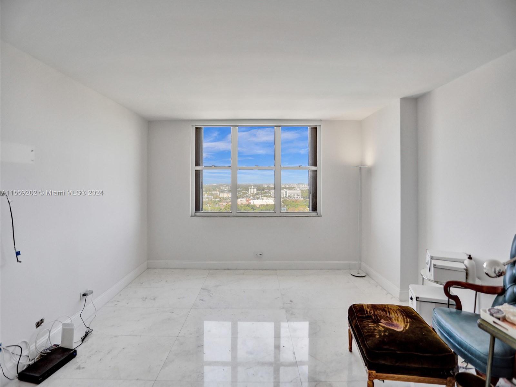
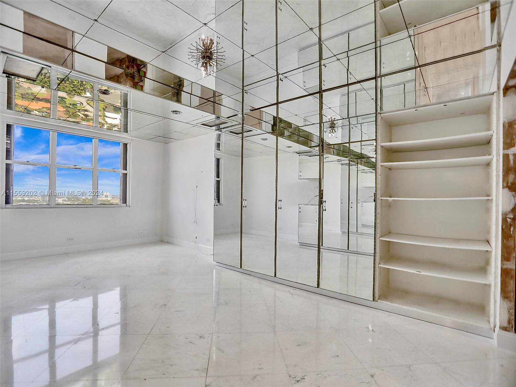
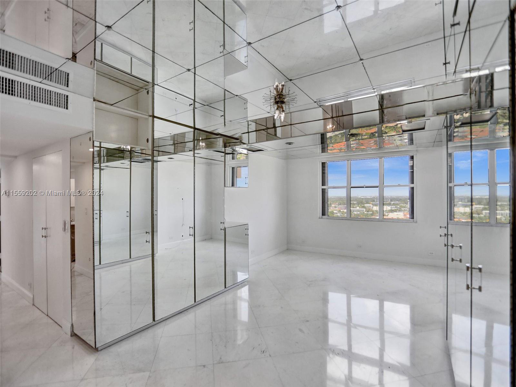
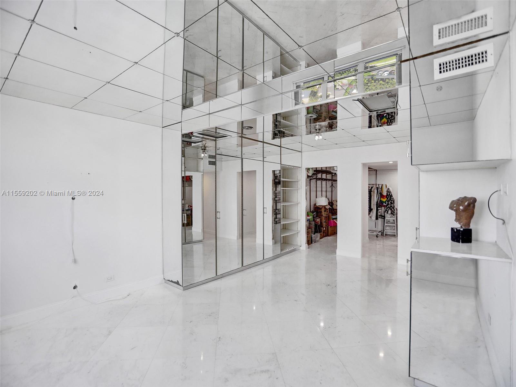
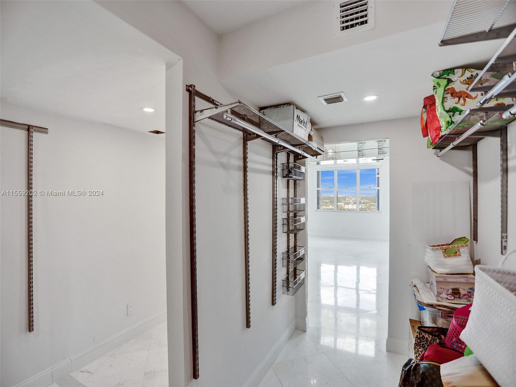

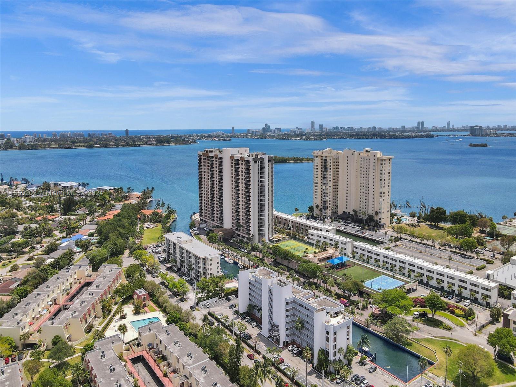
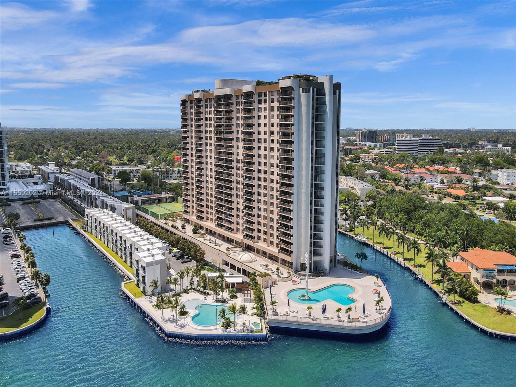
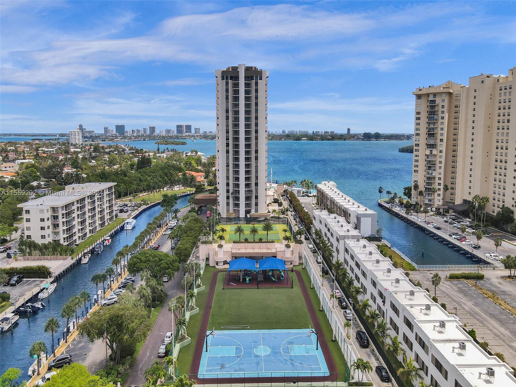
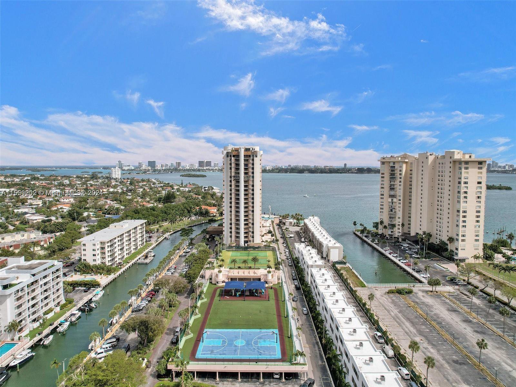
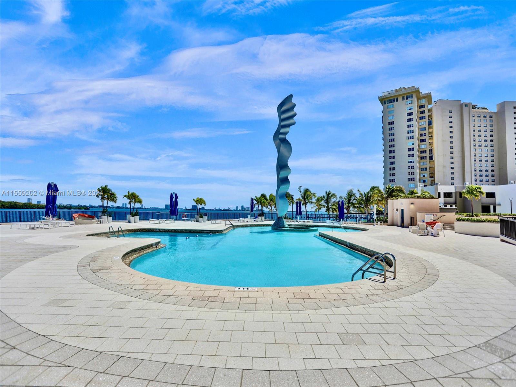
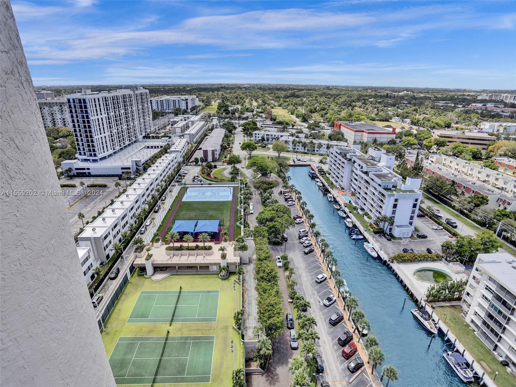
/u.realgeeks.media/resivestrealty/logo_dropbox.png)