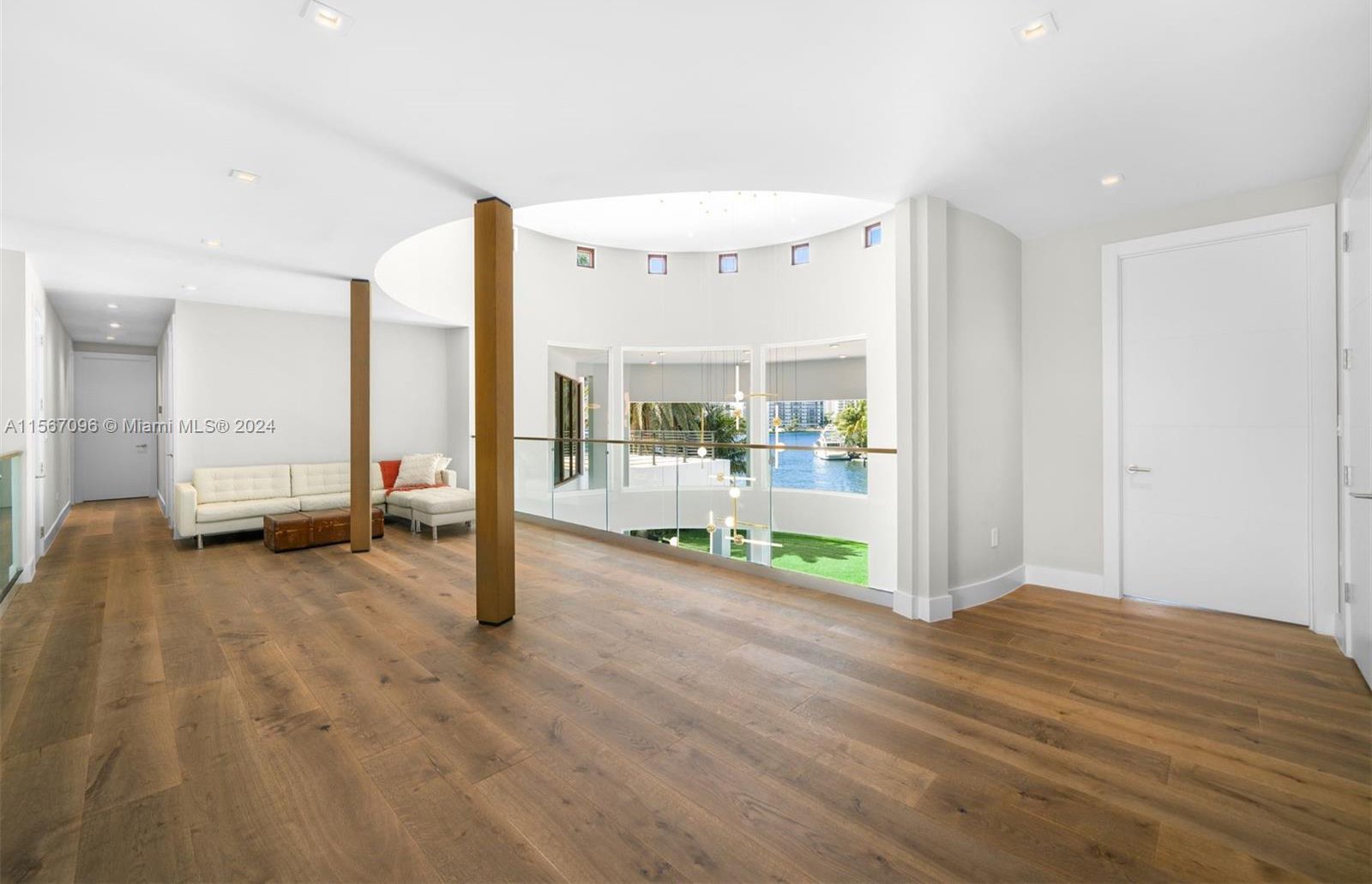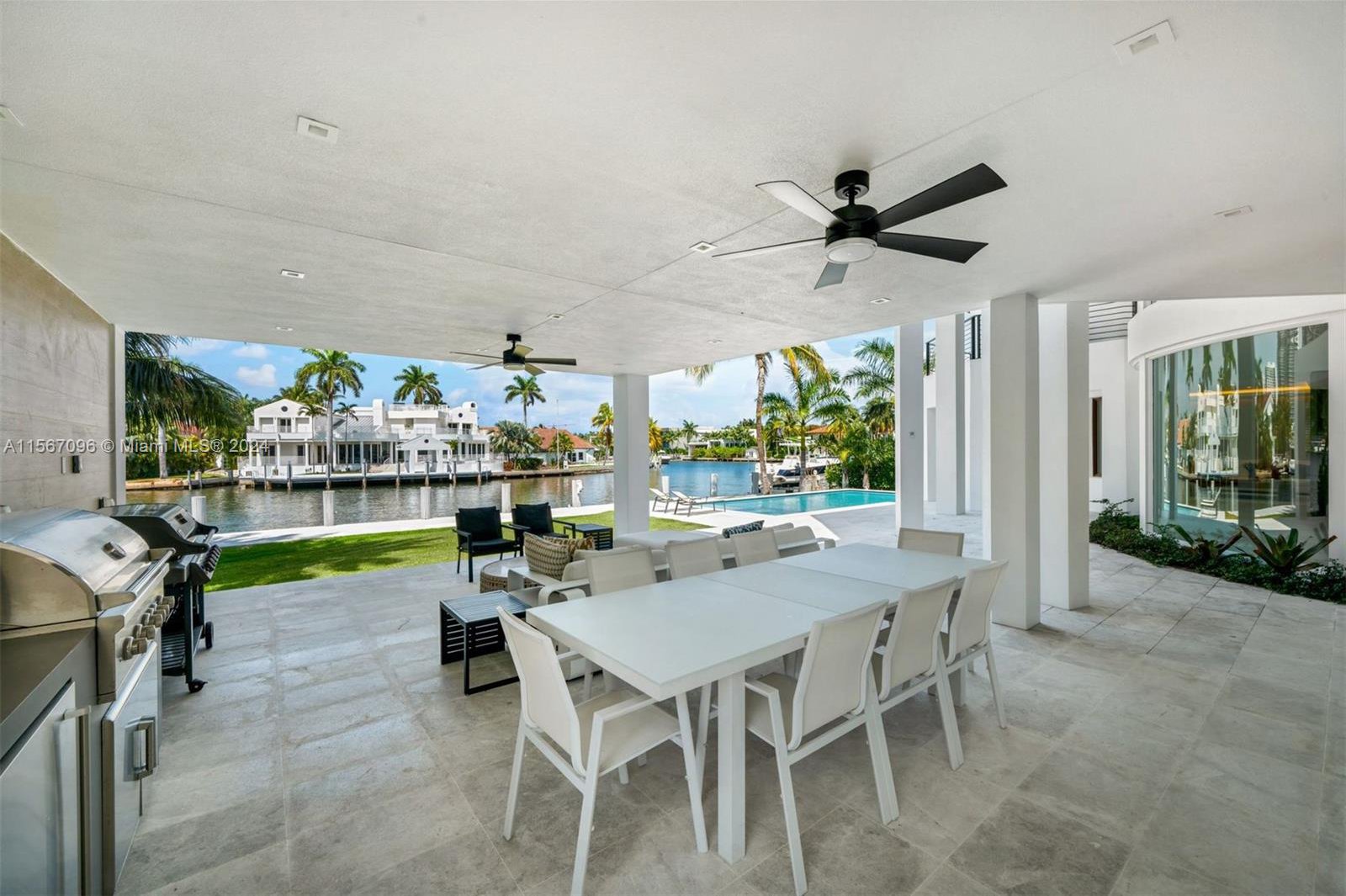310 S Parkway Pkwy, Golden Beach, FL 33160
- $15,250,000
- 6
- BD
- 7
- BA
- 6,313
- SqFt
- List Price
- $15,250,000
- MLS#
- A11567096
- Subdivision
- Golden Beach Sec E
- Status
- ACTIVE
- Type
- Single Family Residential
- Bedrooms
- 6
- Full baths
- 6
- Half baths
- 1
- Living Area
- 6,313
Property Description
Nestled within the prestigious guard-gated community of Golden Beach, this exquisite recently renovated waterfront home boasts 6 BR/ 6+1 BA, 100 feet on the water on an expansive 16,900 SF lot situated on a tranquil cul-de-sac. The estate features a modern chef’s kitchen, large format porcelain tile downstairs, wood floors upstairs all w/ a modern yet warm aesthetic design offering the perfect balance of sophistication & comfort. Enjoy the epitome of luxury living in this exclusive waterfront retreat w/ stunning waterfront vistas, outdoor entertaining area & a large pool with a spa. Walking distance to numerous Golden Beach parks, playgrounds, tennis courts, basketball courts, & resident-only private beach pavilion. The town of Golden Beach offers 24/7 security w/its own police force.
Additional Information
- Days on Market
- 44
- View
- Canal, Intracoastal View
- Waterfront Description
- Ocean Access, Canal Front
- Tax Amount
- $115,157
- Water Access
- Private Dock
- Pool
- Yes
- Parcel Number
- 19-12-35-005-0590
- Pool Description
- In Ground
- #Garage Spaces
- 3
- Bedroom Description
- Primary Bedroom Upstairs
- Front Exposure
- South
- Special Information
- Substantially Remodeled
- Lot Size
- 16,900
- Exterior Features
- Barbeque, Built-In Grill, Lighting
- Parking Restrictions
- Covered, Driveway, Paver Block
- Address
- 310 S Parkway Pkwy, Golden Beach
- SqFt Liv Area
- 6,313
- Year Built
- 2000
- Design
- Detached, Two Story
- Development Name
- Golden Beach Sec E
- Style
- House
- Restrictions
- Ok To Lease
- Construction Type
- CBS Construction
- Interior Features
- First Floor Entry, Built-in Features, Closet Cabinetry, Cooking Island, Entrance Foyer, Volume Ceilings, Walk-In Closet(s), Family Room, Media Room, Other, Utility Room/Laundry
- Section
- 35
Mortgage Calculator
Listing Courtesy of Coldwell Banker Realty, Contact:
































/u.realgeeks.media/resivestrealty/logo_dropbox.png)