250 174th St Unit #1818, Sunny Isles Beach, FL 33160
- $425,000
- 2
- BD
- 2
- BA
- 1,275
- SqFt
- List Price
- $425,000
- MLS#
- A11572853
- Complex Name
- Winston Towers
- Status
- ACTIVE
- Type
- Condo
- Bedrooms
- 2
- Full baths
- 2
- Living Area
- 1,275
- Foreclosure
- Yes
Property Description
Welcome to your slice of paradise in the heart of Sunny Isles! This 2 bed / 2 bath gem boasts a spacious floor plan spanning 1,275 sq ft, offering ample room for comfortable living. From the moment you step inside, be prepared to be mesmerized by the breathtaking views that greet you from every room and balcony, creating a serene oasis to call home. Although the interior awaits your personal touch and updates throughout, this well-maintained residence is tiled throughout for easy maintenance and a modern aesthetic. Recent upgrades to the lobby add a touch of contemporary elegance, while the ongoing renovation of the pool deck promises luxurious outdoor living to complement your coastal lifestyle. SEE SUPPLEMENTAL REMARKS.
Additional Information
- Days on Market
- 17
- Interior Features
- Interior Hall, Lobby, Split Bedroom
- Tax Amount
- $5,862
- Water Access
- None
- Parcel Number
- 31-22-11-008-3110
- Bedroom Description
- Entry Level, Primary Bath Tub
- Front Exposure
- South
- Exterior Features
- Open Balcony
- Association Fee
- $626
- Unit View
- Canal
- Parking Restrictions
- 1 Space, Assigned, Guest, Valet
- Pet Restrictions
- Maximum 20 Lbs
- Pets Allowed
- Yes
- Unit Number
- 1818
- Elementary School
- Norman S. Edelcup K-8
- SqFt Liv Area
- 1,275
- Amenities
- Billiard Room, Boat Dock, Laundry, Elevator(s), Exercise Room, Exterior Lighting, Heated Pool, Library, Marina, Trash Chute
- Year Built
- 1970
- Style
- Condo 5+ Stories, Condo
- Restrictions
- No Daily Rentals, No Lease First 2 years
- Development Name
- Winston Towers 100 Condo, Winston Towers
- Middle School
- Highland Oaks
- Senior High School
- Alonzo And Tracy Mourning Sr. High
- Section
- 11
Mortgage Calculator
Listing Courtesy of Julies Realty, LLC, Contact:
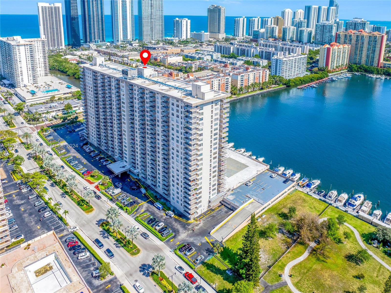


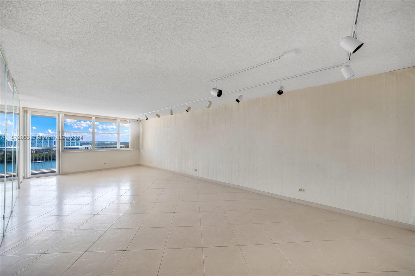


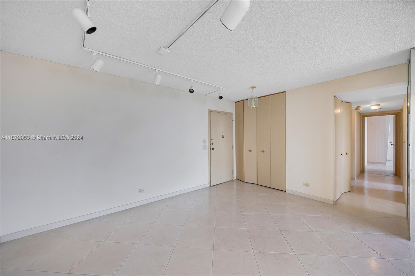
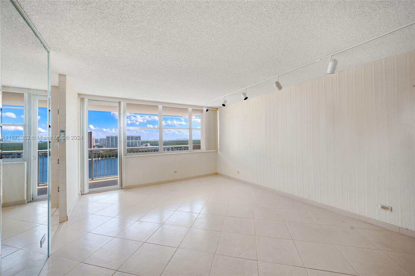
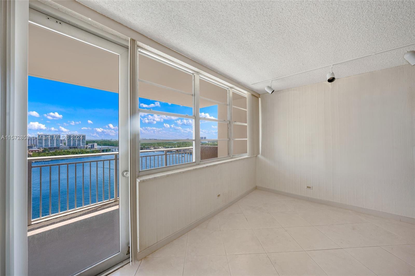



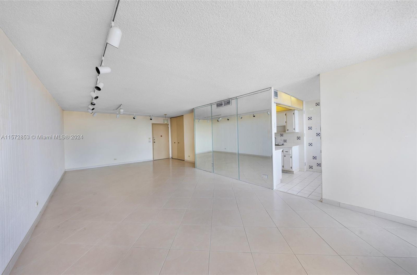
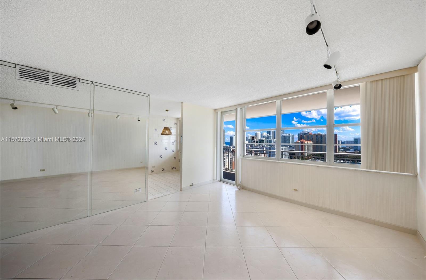
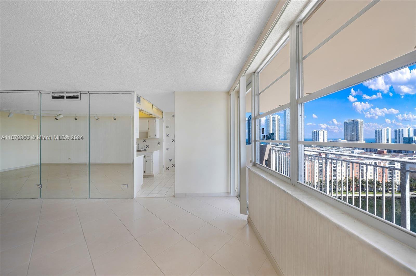


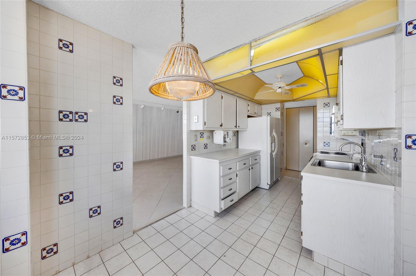
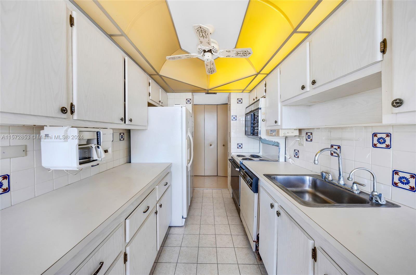
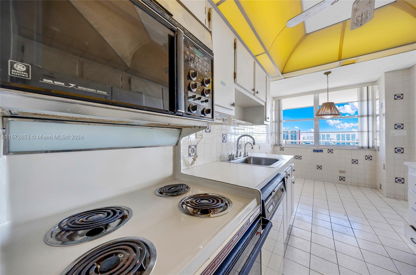
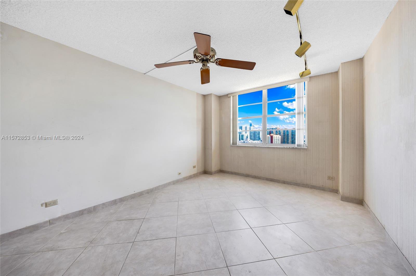
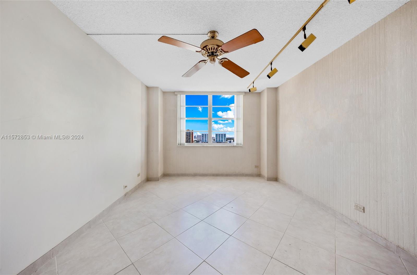
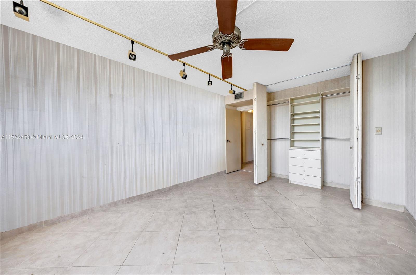
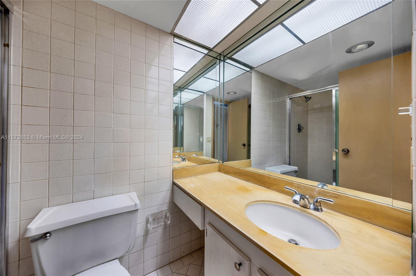




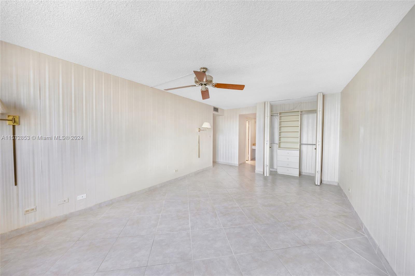

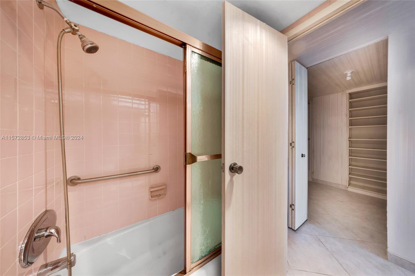
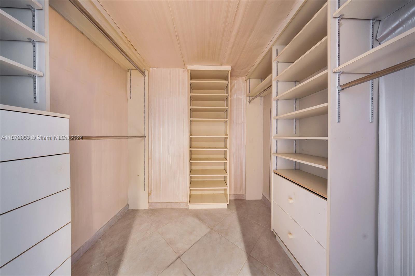

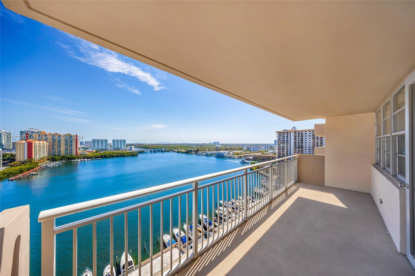


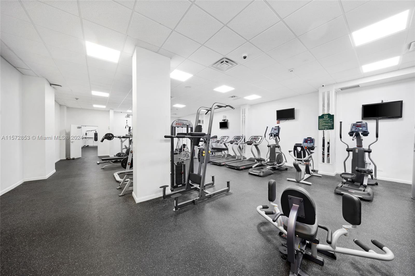
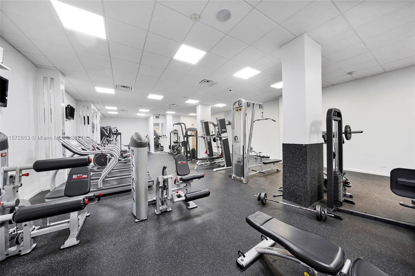
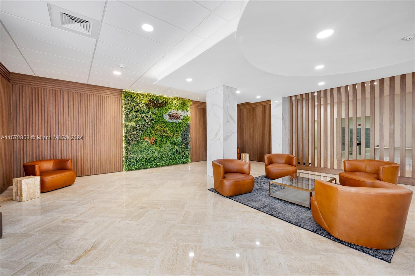
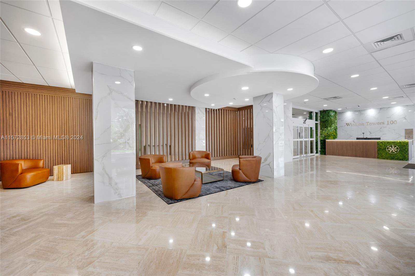
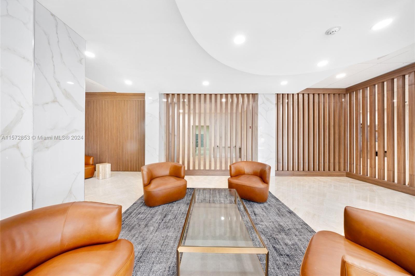
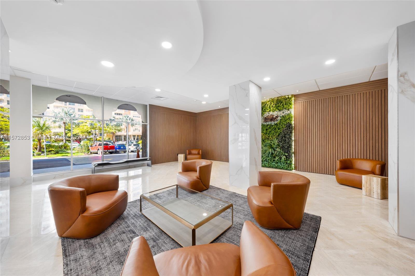

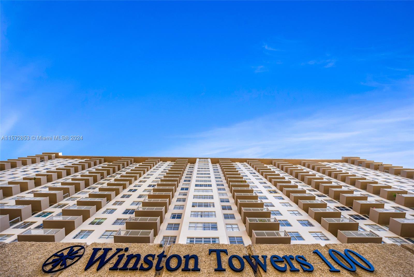





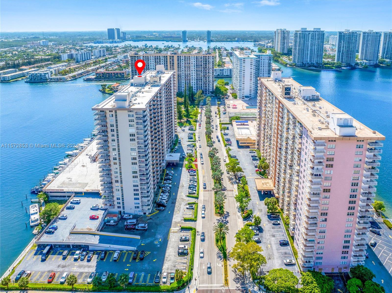

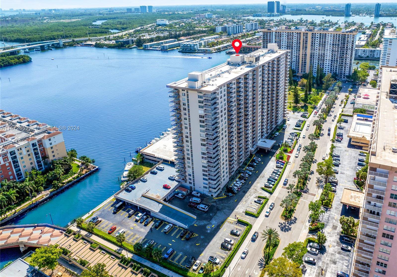
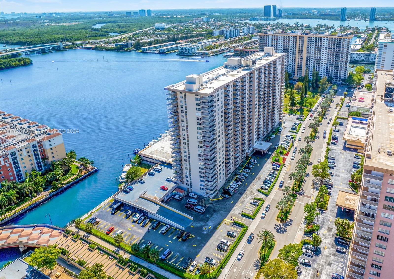




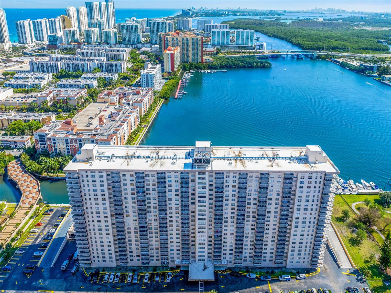
/u.realgeeks.media/resivestrealty/logo_dropbox.png)