116 W Mashta Dr, Key Biscayne, FL 33149
- $4,695,000
- 6
- BD
- 6
- BA
- 3,628
- SqFt
- List Price
- $4,695,000
- MLS#
- A11573020
- Subdivision
- Biscayne Key Estates
- Status
- ACTIVE
- Type
- Single Family Residential
- Bedrooms
- 6
- Full baths
- 6
- Living Area
- 3,628
Property Description
Key Biscayne ,elegant Residence , Ready to Move in. BUILT IN 2014. 6 BEDROOMS/ 6 BATHROOMS. ALL BEDROOMS EN SUITE. FIRST FLOOR: TWO BEDROOMS EN SUITE . SECOND FLOOR : MASTER SUITE AND TWO ADDITIONAL BEDROOMS. ALL EN SUITE. LAUNDRY AREA. large terraces. summer kitchen. AS PER MIAMI DADE TAX ROLL RESIDENCE OFFERS: actual area.. .4,365 Sq.Ft Living Area... 3,628 Sq.Ft Adjusted Area. 3,643 Sq.Ft Lot Size .7,500 Sq.Ft High ceilings ,large Family room adjacent to Gourmet Kitchen w/direct access to terrace & Pool. Summer Kitchen. Formal Dining area,Living Room overlooking pool & access to Terraces. MASTER BEDROOM OFFERS 2 Large walk in closets , MASTER BATHROOM w/ shower & tub , His & hers areas. Gardens extremely manicured with beautiful landscape.
Additional Information
- Days on Market
- 14
- View
- Garden
- Tax Amount
- $43,592
- Pool
- Yes
- Parcel Number
- 24-52-05-001-3190
- Pool Description
- In Ground
- #Garage Spaces
- 2
- Bedroom Description
- At Least 1 Bedroom Ground Level, Entry Level, Primary Bedroom Upstairs
- Front Exposure
- North
- Lot Size
- 7,500
- Exterior Features
- Barbeque
- Parking Restrictions
- Attached Carport, Driveway, No Rv/Boats, No Trucks/Trailers
- Pet Restrictions
- More Than 20 Lbs
- Pets Allowed
- Yes
- Address
- 116 W Mashta Dr, Key Biscayne
- Elementary School
- Keybiscayne
- SqFt Liv Area
- 3,628
- Year Built
- 2014
- Design
- Attached, Two Story
- Development Name
- Biscayne Key Estates
- Style
- Pool Only, House
- Middle School
- Coral Gables Prep Academy
- Senior High School
- Mast Academy
- Restrictions
- No Restrictions
- Construction Type
- CBS Construction
- Interior Features
- First Floor Entry, Built-in Features, Family Room
- Section
- 5
Mortgage Calculator
Listing Courtesy of DLS International Realty, Contact:

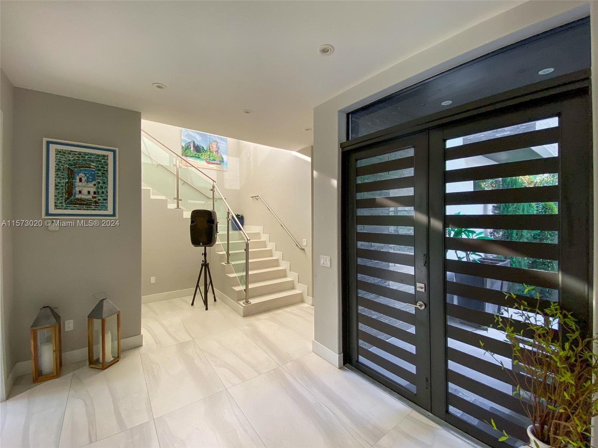
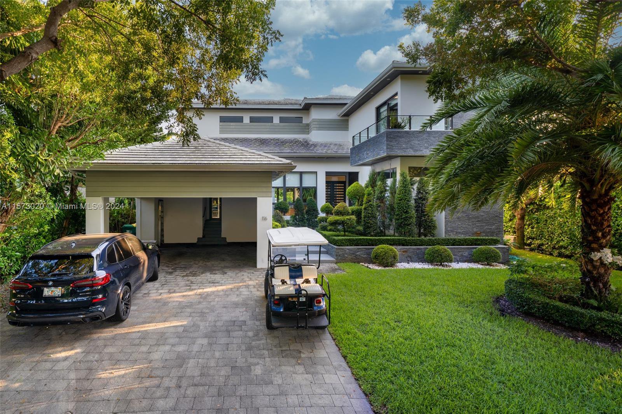
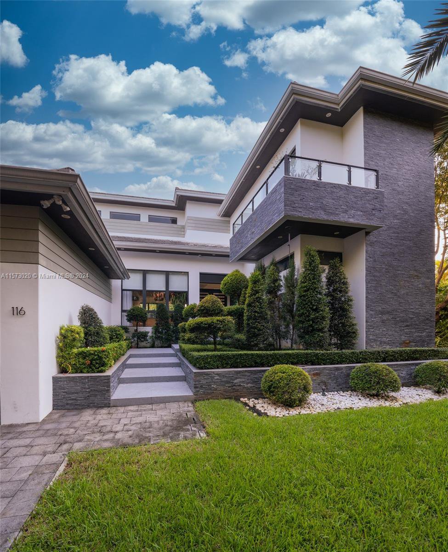
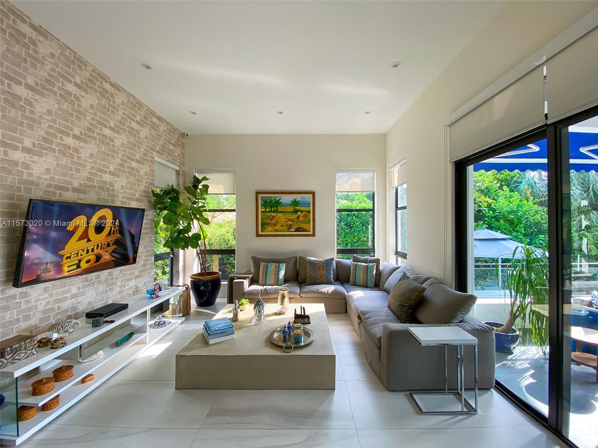
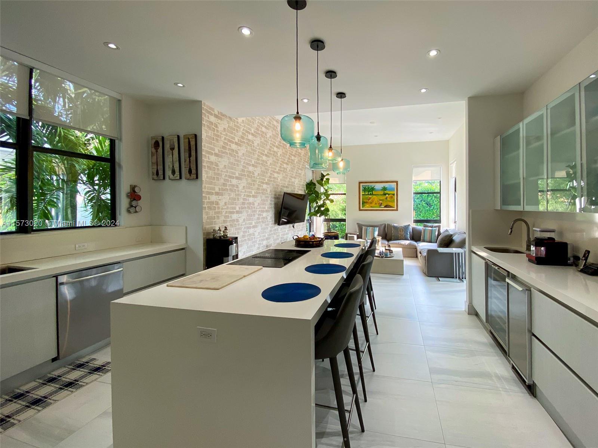
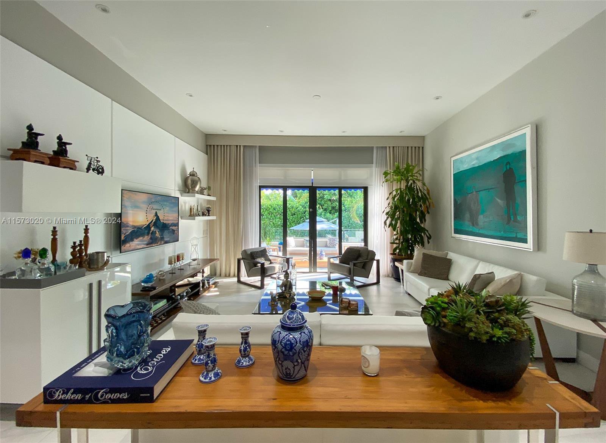
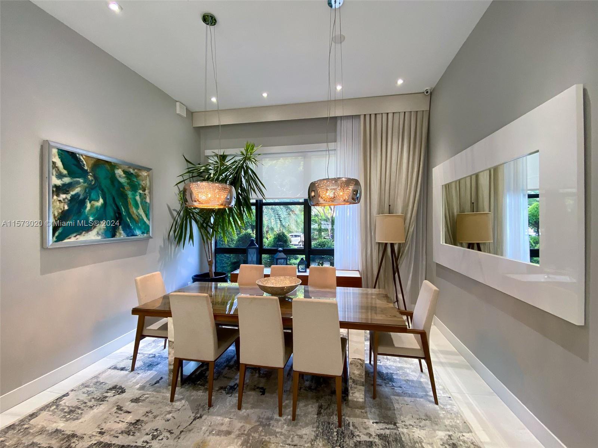


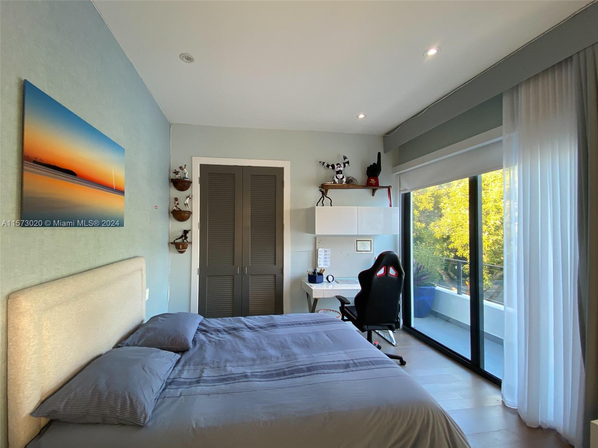
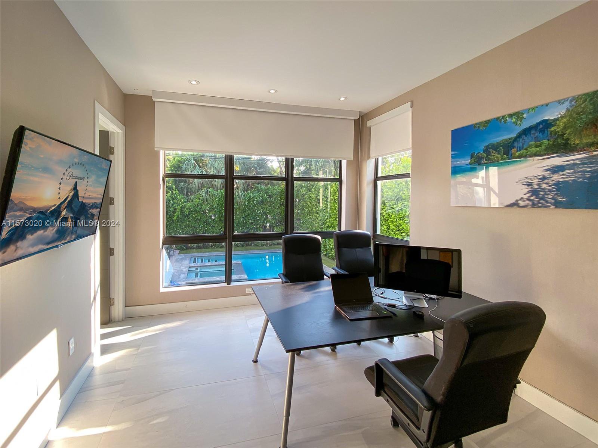
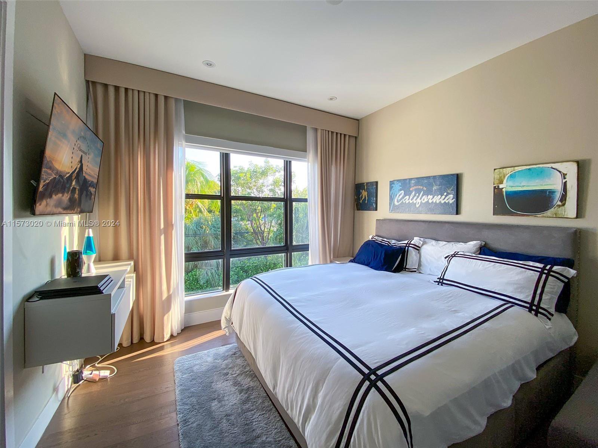
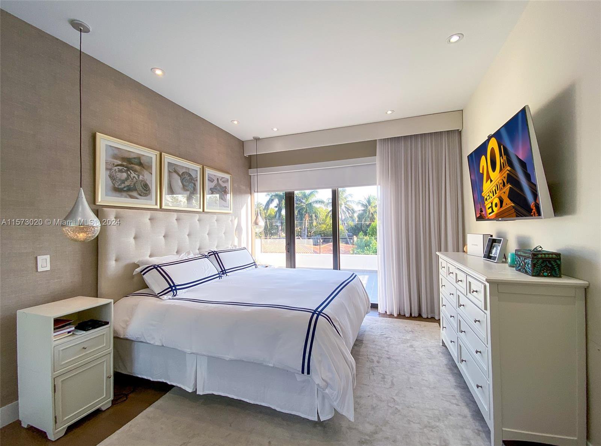
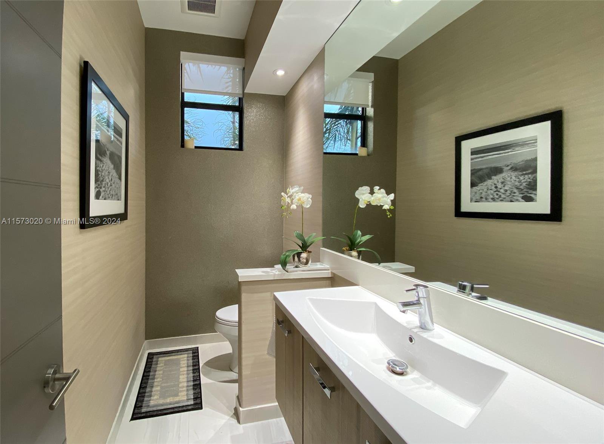
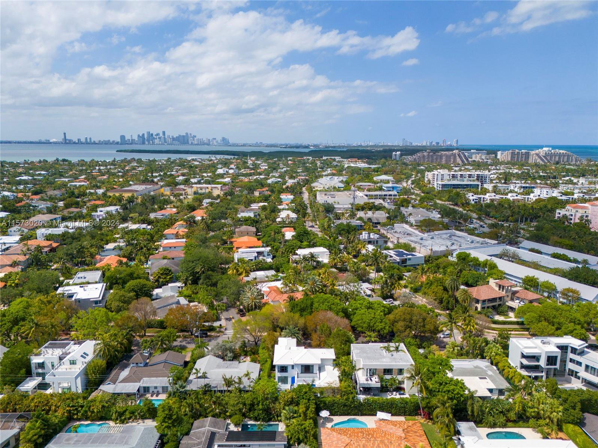
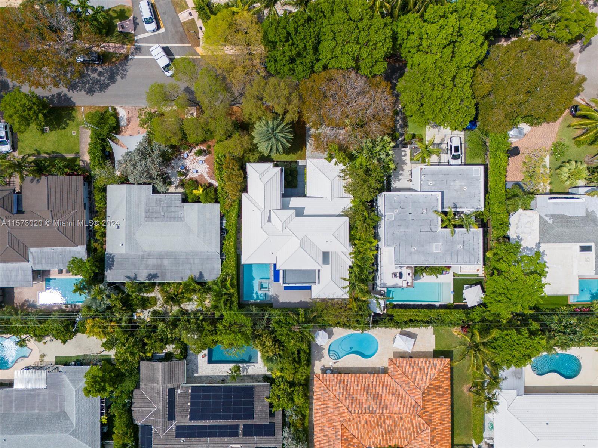
/u.realgeeks.media/resivestrealty/logo_dropbox.png)