6565 Sw 134th Dr, Pinecrest, FL 33156
- $3,199,000
- 5
- BD
- 5
- BA
- 4,095
- SqFt
- List Price
- $3,199,000
- MLS#
- A11574511
- Subdivision
- Devonwood
- Status
- ACTIVE
- Type
- Single Family Residential
- Bedrooms
- 5
- Full baths
- 4
- Half baths
- 1
- Living Area
- 4,095
Property Description
Nestled in Devonwood, Pinecrest's "Coconut Grove," this luxurious retreat sits across over 1/2 acre of lush greenery, offering an abundance of natural light and serenity. Featuring 5 bedrooms, 4.5 baths, plus den and entertainment room, this residence promises to fulfill every aspect of your ideal home. The first level unveils a gourmet kitchen with custom cabinetry, Bosch appliances and natural stone countertops with waterfall effect. Floor-to-ceiling doors blend indoor and outdoor living spaces. The master suite indulges with a private balcony overlooking the heated saline pool, complemented by his and hers closets and a contemporary spa-like bathroom. Downstairs, a sauna, atrium, and versatile living spaces await, offering endless possibilities for relaxation and recreation.
Additional Information
- Days on Market
- 9
- View
- Garden, Pool
- Tax Amount
- $8,772
- Pool
- Yes
- Parcel Number
- 20-50-13-023-0360
- Pool Description
- In Ground, Concrete, Screen Enclosure
- #Garage Spaces
- 2
- Bedroom Description
- Entry Level, Primary Bath Shower, Primary Bath Tub
- Front Exposure
- South
- Special Information
- Substantially Remodeled
- Lot Size
- 23,421
- Exterior Features
- Built-In Grill, Lighting, Fruit Trees
- Parking Restrictions
- Circular Driveway, Driveway, Other
- Address
- 6565 Sw 134th Dr, Pinecrest
- Elementary School
- Howard Drive
- SqFt Liv Area
- 4,095
- Year Built
- 1966
- Design
- Detached, Two Story
- Development Name
- Devonwood
- Style
- Pool Only, House
- Middle School
- Palmetto
- Senior High School
- Miami Palmetto
- Restrictions
- No Restrictions
- Interior Features
- First Floor Entry, Built-in Features, Closet Cabinetry, Custom Mirrors, Entrance Foyer, Walk-In Closet(s), Den/Library/Office, Family Room, Media Room, Recreation Room, Sauna, Storage
- Section
- 13
Mortgage Calculator
Listing Courtesy of The Lab Realty Group, LLC, Contact:

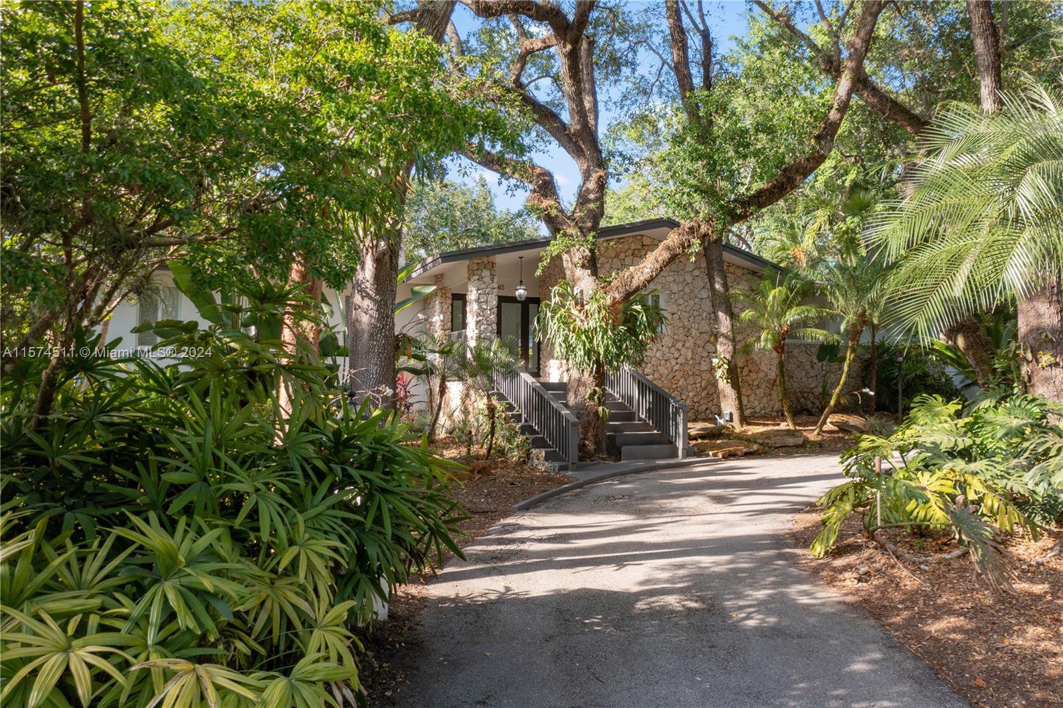






















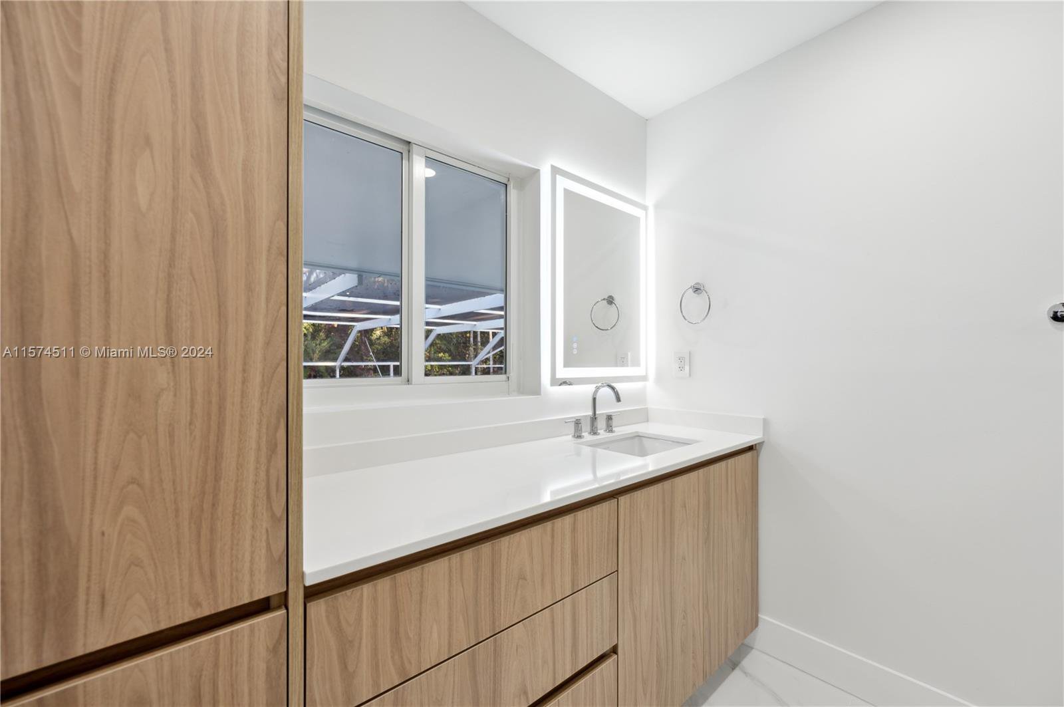




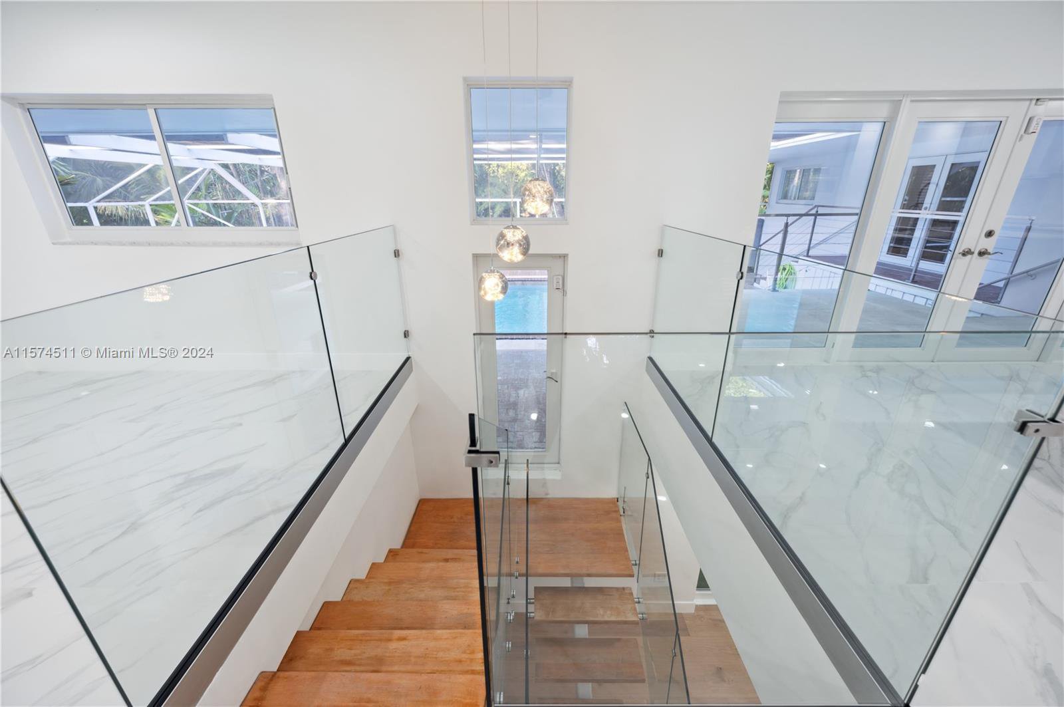









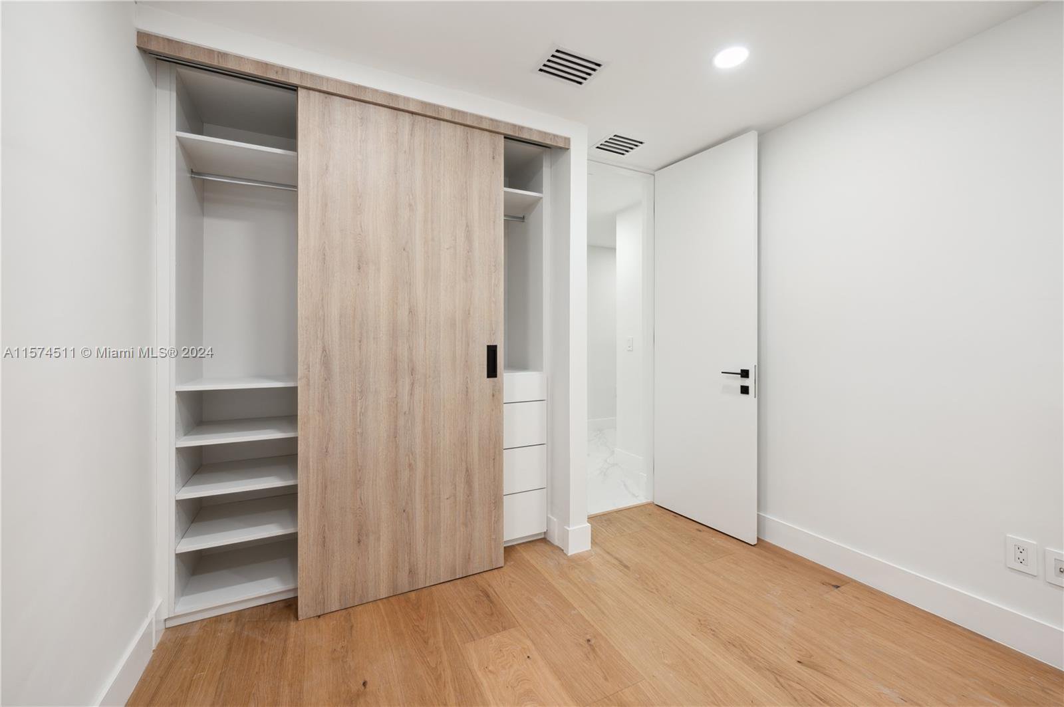






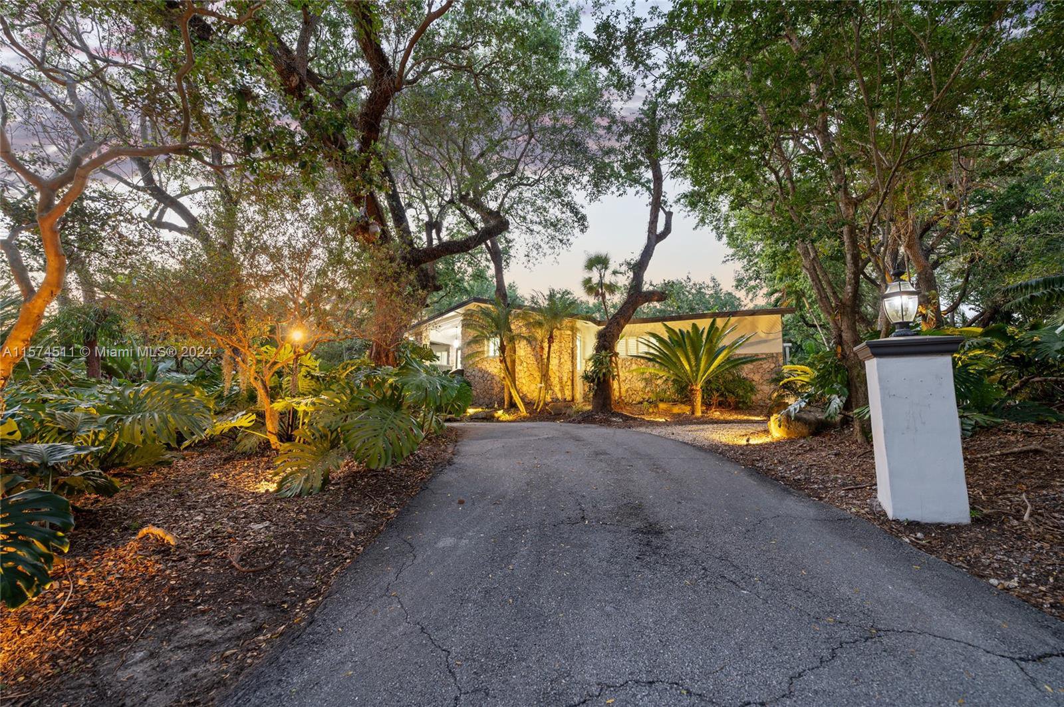




/u.realgeeks.media/resivestrealty/logo_dropbox.png)